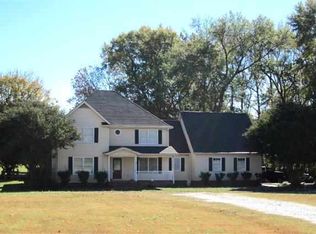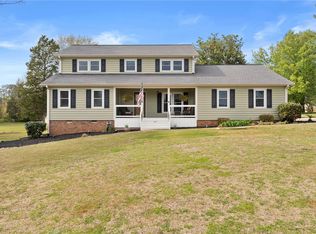Sold for $475,000
$475,000
406 Dove Tree Ln, Anderson, SC 29621
4beds
3,186sqft
Single Family Residence
Built in 1976
2.51 Acres Lot
$486,500 Zestimate®
$149/sqft
$2,876 Estimated rent
Home value
$486,500
Estimated sales range
Not available
$2,876/mo
Zestimate® history
Loading...
Owner options
Explore your selling options
What's special
Rare find! Spacious 4 BR/3BA Home on Over 2 Acres – No HOA – Prime location!
Welcome to this timeless treasure, lovingly maintained by the original owners and nestled in a well-established neighborhood with a true country feel—yet just minutes from town. This spacious 4-bedroom, 3-bath home offers over 3,000 sq ft of beautifully designed living space on more than 2 acres, with no HOA and zoning for highly desired schools.
Inside, you’ll find gorgeous hardwood floors, multiple built-in bookcases, and an abundance of closet space with custom shelving. The home features a large bonus room, a cozy fireplace, a dedicated craft area, and walk-in attic storage. The screened porch provides the perfect spot to unwind and enjoy peaceful surroundings.
Exterior highlights include a spacious yard, low-maintenance Hardie siding and a double garage. With thoughtful details throughout and plenty of space to live, work, and relax, this home offers the perfect blend of charm, functionality, and location.
Rare find ! Schedule your showing today!
Zillow last checked: 8 hours ago
Listing updated: August 16, 2025 at 06:42am
Listed by:
Kim Austin 864-221-7940,
Realty One Group Freedom - Anderson
Bought with:
Tina Brown, 115145
BHHS C Dan Joyner - Anderson
Source: WUMLS,MLS#: 20289164 Originating MLS: Western Upstate Association of Realtors
Originating MLS: Western Upstate Association of Realtors
Facts & features
Interior
Bedrooms & bathrooms
- Bedrooms: 4
- Bathrooms: 3
- Full bathrooms: 3
- Main level bathrooms: 1
- Main level bedrooms: 1
Primary bedroom
- Level: Upper
- Dimensions: 11' 7" x15'8"
Bedroom 2
- Level: Main
- Dimensions: 12'9"x 14'1"
Bedroom 3
- Level: Upper
- Dimensions: 11'6' x 15' 4"
Bedroom 4
- Level: Upper
- Dimensions: 13"9'x 12'2"
Bonus room
- Level: Upper
- Dimensions: 21'4"x 16'8"
Den
- Level: Main
- Dimensions: 12'9"x 19'5"
Dining room
- Level: Main
- Dimensions: 11'7"x15''
Kitchen
- Features: Eat-in Kitchen
- Level: Main
- Dimensions: 22'6"x10'7"
Laundry
- Level: Main
- Dimensions: 8'1"x8'9"
Living room
- Level: Main
- Dimensions: 11'7"x 18
Workshop
- Level: Main
- Dimensions: 18'x5'9"
Heating
- Central, Electric, Heat Pump
Cooling
- Central Air, Electric
Appliances
- Included: Dishwasher, Gas Oven, Gas Range, Microwave, Refrigerator
Features
- Bookcases, Built-in Features, Fireplace, Bath in Primary Bedroom, Walk-In Closet(s), Workshop
- Flooring: Ceramic Tile, Hardwood
- Basement: None,Crawl Space
- Has fireplace: Yes
Interior area
- Total structure area: 3,097
- Total interior livable area: 3,186 sqft
- Finished area above ground: 0
- Finished area below ground: 0
Property
Parking
- Total spaces: 2
- Parking features: Attached, Garage, Driveway
- Attached garage spaces: 2
Features
- Levels: One and One Half
- Patio & porch: Front Porch, Porch, Screened
- Exterior features: Paved Driveway, Porch
Lot
- Size: 2.51 Acres
- Features: Level, Outside City Limits, Subdivision, Trees
Details
- Parcel number: 1450203007
Construction
Type & style
- Home type: SingleFamily
- Architectural style: Traditional
- Property subtype: Single Family Residence
Materials
- Cement Siding, Masonite
- Foundation: Crawlspace
- Roof: Architectural,Shingle
Condition
- Year built: 1976
Utilities & green energy
- Sewer: Septic Tank
- Water: Public
Community & neighborhood
Security
- Security features: Security System Owned
Location
- Region: Anderson
- Subdivision: Quail Hollow Su
Other
Other facts
- Listing agreement: Exclusive Right To Sell
- Listing terms: USDA Loan
Price history
| Date | Event | Price |
|---|---|---|
| 8/15/2025 | Sold | $475,000-13.5%$149/sqft |
Source: | ||
| 7/14/2025 | Contingent | $549,000$172/sqft |
Source: | ||
| 6/20/2025 | Listed for sale | $549,000$172/sqft |
Source: | ||
Public tax history
| Year | Property taxes | Tax assessment |
|---|---|---|
| 2024 | -- | $12,360 |
| 2023 | $3,659 +2.4% | $12,360 |
| 2022 | $3,572 +10.3% | $12,360 +25.7% |
Find assessor info on the county website
Neighborhood: 29621
Nearby schools
GreatSchools rating
- 10/10North Pointe Elementary School Of ChoiceGrades: PK-5Distance: 1.6 mi
- 7/10Mccants Middle SchoolGrades: 6-8Distance: 3.8 mi
- 8/10T. L. Hanna High SchoolGrades: 9-12Distance: 1.9 mi
Schools provided by the listing agent
- Elementary: North Pointe Elementary
- Middle: Mccants Middle
- High: Tl Hanna High
Source: WUMLS. This data may not be complete. We recommend contacting the local school district to confirm school assignments for this home.
Get a cash offer in 3 minutes
Find out how much your home could sell for in as little as 3 minutes with a no-obligation cash offer.
Estimated market value$486,500
Get a cash offer in 3 minutes
Find out how much your home could sell for in as little as 3 minutes with a no-obligation cash offer.
Estimated market value
$486,500

