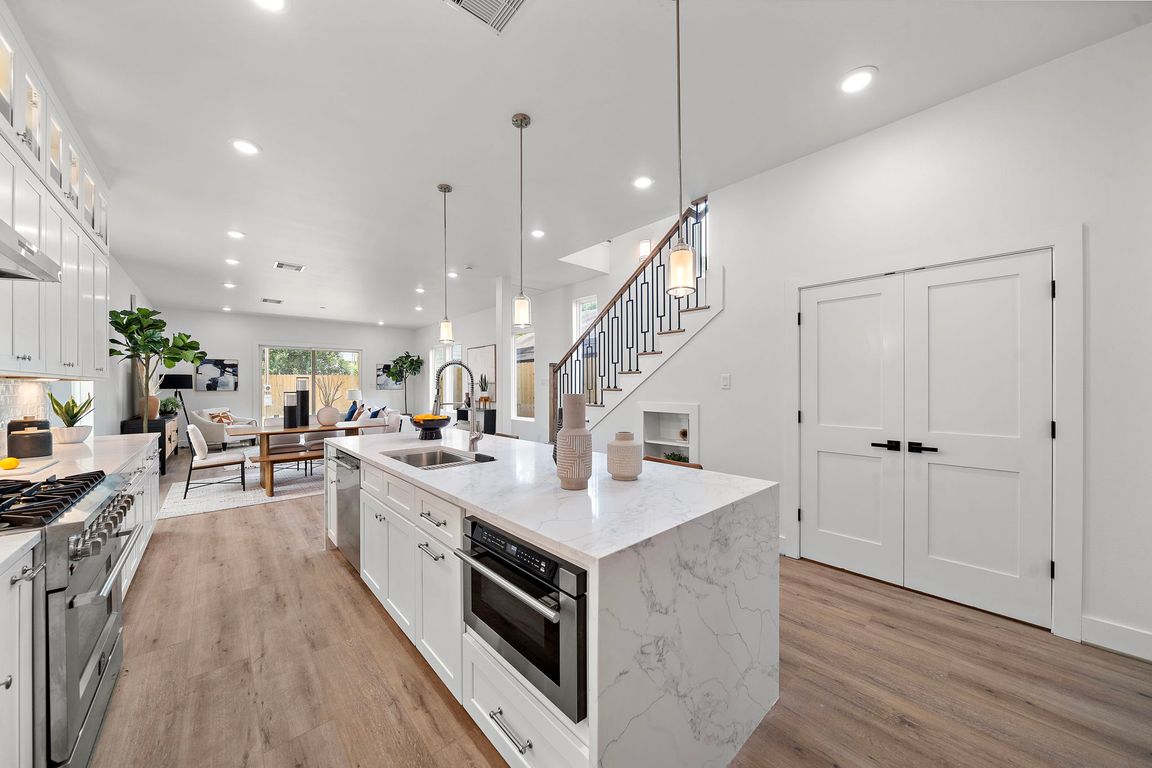
New construction
$539,999
3beds
2,383sqft
406 E 33rd St, Houston, TX 77018
3beds
2,383sqft
Single family residence
Built in 2025
3,001 sqft
2 Attached garage spaces
$227 price/sqft
What's special
Hidden storage spaceFenced grassy yardPremium italian forno appliancesSoaking tubOpen-concept kitchenCustom walk-in closetHigh-efficiency trane hvac system
This beautifully designed new construction home in Independence Heights sits on a spacious 3,000 sq ft lot and features 10-foot ceilings on both floors. The open-concept kitchen showcases a massive 10-foot waterfall quartz island, ceiling-height cabinetry, and premium Italian Forno appliances—including a 36-inch, 6-burner range and refrigerator. A hidden storage space ...
- 40 days |
- 112 |
- 5 |
Source: HAR,MLS#: 63590562
Travel times
Kitchen
Living Room
Primary Bedroom
Zillow last checked: 8 hours ago
Listing updated: October 09, 2025 at 08:07pm
Listed by:
Colin Mclelland TREC #0738894 346-310-0690,
Camelot Realty Group
Source: HAR,MLS#: 63590562
Facts & features
Interior
Bedrooms & bathrooms
- Bedrooms: 3
- Bathrooms: 3
- Full bathrooms: 2
- 1/2 bathrooms: 1
Primary bathroom
- Features: Half Bath, Primary Bath: Double Sinks, Primary Bath: Separate Shower, Primary Bath: Soaking Tub, Secondary Bath(s): Double Sinks, Secondary Bath(s): Tub/Shower Combo, Vanity Area
Kitchen
- Features: Pantry, Soft Closing Cabinets, Soft Closing Drawers, Under Cabinet Lighting, Walk-in Pantry
Heating
- Natural Gas
Cooling
- Ceiling Fan(s), Electric
Appliances
- Included: ENERGY STAR Qualified Appliances, Disposal, Electric Oven, Microwave, Gas Range, Dishwasher
- Laundry: Electric Dryer Hookup, Gas Dryer Hookup, Washer Hookup
Features
- High Ceilings, All Bedrooms Up, Primary Bed - 2nd Floor, Walk-In Closet(s)
- Flooring: Vinyl
- Doors: Insulated Doors
- Windows: Insulated/Low-E windows
Interior area
- Total structure area: 2,383
- Total interior livable area: 2,383 sqft
Video & virtual tour
Property
Parking
- Total spaces: 2
- Parking features: Attached
- Attached garage spaces: 2
Features
- Stories: 2
- Patio & porch: Covered
- Fencing: Back Yard
Lot
- Size: 3,001.28 Square Feet
- Features: Back Yard, Other, 0 Up To 1/4 Acre
Details
- Parcel number: 0211140000153
Construction
Type & style
- Home type: SingleFamily
- Architectural style: Contemporary,Traditional
- Property subtype: Single Family Residence
Materials
- Batts Insulation, Cement Siding, Stucco
- Foundation: Slab on Builders Pier
- Roof: Composition
Condition
- New construction: Yes
- Year built: 2025
Details
- Builder name: Acme
Utilities & green energy
- Sewer: Public Sewer
- Water: Public
Green energy
- Energy efficient items: Thermostat, HVAC, HVAC>13 SEER
Community & HOA
Community
- Subdivision: Independence Heights Annex
Location
- Region: Houston
Financial & listing details
- Price per square foot: $227/sqft
- Date on market: 10/1/2025
- Listing terms: Cash,Conventional,FHA,Investor,VA Loan
- Ownership: Full Ownership