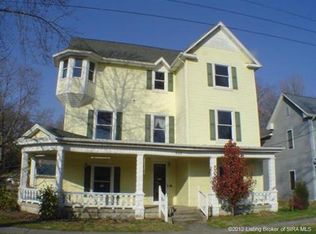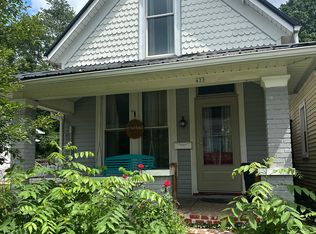Sold for $235,000 on 05/29/24
$235,000
406 E Chestnut Street, Corydon, IN 47112
4beds
2,054sqft
Single Family Residence
Built in 1900
10,149.48 Square Feet Lot
$244,000 Zestimate®
$114/sqft
$1,490 Estimated rent
Home value
$244,000
Estimated sales range
Not available
$1,490/mo
Zestimate® history
Loading...
Owner options
Explore your selling options
What's special
Due to buyers financing falling through, home is back on the market! This updated home is a “country gem” in the heart of downtown Corydon. Imagine never needing to drive, everything at your fingertips. Just seconds away from the downtown square (1 block), parks, schools, shops, and restaurants. This home gives you the country feel of yesterday with the modern upgrades of today. The home has a new (LVP) luxury vinyl plank in the kitchen. New kitchen appliances, a newly added laundry room with shelving. The bonus room on the main level could be used as the primary suite. The home has a covered front porch, the backyard has a huge patio, a nice firepit, a fenced yard, a 2nd story deck, and a covered shed. Call us today for a private tour!!!
Zillow last checked: 8 hours ago
Listing updated: June 03, 2024 at 08:30am
Listed by:
John Finnegan,
Weichert Realtors-ABG Properties,
Jill Finnegan,
Weichert Realtors-ABG Properties
Bought with:
Juli Baranello, RB22001415
Re/Max Premier Properties
Source: SIRA,MLS#: 202405777 Originating MLS: Southern Indiana REALTORS Association
Originating MLS: Southern Indiana REALTORS Association
Facts & features
Interior
Bedrooms & bathrooms
- Bedrooms: 4
- Bathrooms: 2
- Full bathrooms: 2
Primary bedroom
- Description: Ceiling Fan,Flooring: Luxury Vinyl Plank
- Level: First
- Dimensions: 15 x 11
Bedroom
- Description: Flooring: Carpet
- Level: Second
- Dimensions: 16 x 14
Bedroom
- Description: Flooring: Carpet
- Level: Second
- Dimensions: 15 x 12
Bedroom
- Description: Flooring: Wood
- Level: Second
- Dimensions: 15 x 9
Family room
- Description: Flooring: Carpet
- Level: First
- Dimensions: 16 x 28
Other
- Description: Flooring: Luxury Vinyl Plank
- Level: First
- Dimensions: 11 x 5
Other
- Description: Flooring: Luxury Vinyl Plank
- Level: Second
- Dimensions: 5 x 11
Kitchen
- Description: Flooring: Luxury Vinyl Plank
- Level: First
- Dimensions: 12 x 28
Other
- Description: Flooring: Luxury Vinyl Plank
- Level: Second
- Dimensions: 7 x 11
Heating
- Forced Air
Cooling
- Central Air
Appliances
- Included: Dishwasher, Microwave, Oven, Range, Refrigerator
- Laundry: Laundry Room, Upper Level
Features
- Breakfast Bar, Ceiling Fan(s), Main Level Primary, Pantry
- Has basement: No
- Has fireplace: No
Interior area
- Total structure area: 2,054
- Total interior livable area: 2,054 sqft
- Finished area above ground: 2,054
- Finished area below ground: 0
Property
Features
- Levels: Two
- Stories: 2
- Patio & porch: Deck
- Exterior features: Deck, Landscaping
Lot
- Size: 10,149 sqft
Details
- Additional structures: Shed(s)
- Additional parcels included: 0130107300
- Parcel number: 311031176036000008
- Zoning: Residential
- Zoning description: Residential
Construction
Type & style
- Home type: SingleFamily
- Architectural style: Two Story
- Property subtype: Single Family Residence
Materials
- Vinyl Siding, Frame
- Foundation: See Remarks
Condition
- New construction: No
- Year built: 1900
Utilities & green energy
- Sewer: Public Sewer
- Water: Connected, Public
Community & neighborhood
Location
- Region: Corydon
Other
Other facts
- Listing terms: Conventional,FHA,VA Loan
- Road surface type: Paved
Price history
| Date | Event | Price |
|---|---|---|
| 5/29/2024 | Sold | $235,000-2.1%$114/sqft |
Source: | ||
| 4/30/2024 | Pending sale | $240,000$117/sqft |
Source: | ||
| 4/19/2024 | Listed for sale | $240,000$117/sqft |
Source: | ||
| 4/15/2024 | Pending sale | $240,000$117/sqft |
Source: | ||
| 3/6/2024 | Price change | $240,000-4%$117/sqft |
Source: | ||
Public tax history
| Year | Property taxes | Tax assessment |
|---|---|---|
| 2024 | $1,473 -11.4% | $186,400 -0.1% |
| 2023 | $1,662 +31.5% | $186,600 -2.7% |
| 2022 | $1,264 +135.2% | $191,800 +27.1% |
Find assessor info on the county website
Neighborhood: 47112
Nearby schools
GreatSchools rating
- 7/10Corydon Intermediate SchoolGrades: 4-6Distance: 0.6 mi
- 8/10Corydon Central Jr High SchoolGrades: 7-8Distance: 0.7 mi
- 6/10Corydon Central High SchoolGrades: 9-12Distance: 0.7 mi

Get pre-qualified for a loan
At Zillow Home Loans, we can pre-qualify you in as little as 5 minutes with no impact to your credit score.An equal housing lender. NMLS #10287.

