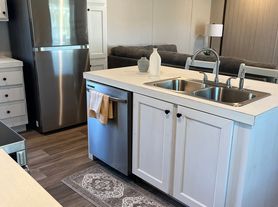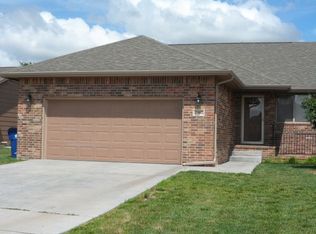Andover, KS - Single Family - $2,200.00 Available October 2025
Welcome to the Larkspur plan, exclusive to Perfection Builders, located in the Heritage Commons, Andover's newest low-maintenance, family-oriented development. This 3 BR, 2.5 bath two-story home features a rear-load garage, gas fireplace, and designer finishes & ample storage space throughout. Enjoy being close to the most exciting part in Andover with The Heritage, a master planned mixed use development, which is within walking distance. The Heritage will feature walking paths, parks, shopping, restaurants and luxury living. This home features an upper level master bedroom with a full bathroom, two additional bedrooms, an additional full bath, upstairs laundry, a darling nook in the landing and HUGE bonus family room upstairs measuring 15'x10'.
House for rent
$2,200/mo
406 E Park Pl, Andover, KS 67002
3beds
2,461sqft
Price may not include required fees and charges.
Single family residence
Available now
No pets
Air conditioner, central air
-- Laundry
-- Parking
Natural gas, forced air, fireplace
What's special
Gas fireplaceAmple storage spaceDesigner finishesRear-load garageUpper level master bedroomWalking pathsUpstairs laundry
- 1 day
- on Zillow |
- -- |
- -- |
Travel times
Renting now? Get $1,000 closer to owning
Unlock a $400 renter bonus, plus up to a $600 savings match when you open a Foyer+ account.
Offers by Foyer; terms for both apply. Details on landing page.
Facts & features
Interior
Bedrooms & bathrooms
- Bedrooms: 3
- Bathrooms: 3
- Full bathrooms: 3
Rooms
- Room types: Master Bath
Heating
- Natural Gas, Forced Air, Fireplace
Cooling
- Air Conditioner, Central Air
Appliances
- Included: Dishwasher, Disposal, Range Oven, Refrigerator
Features
- Walk-In Closet(s)
- Has fireplace: Yes
Interior area
- Total interior livable area: 2,461 sqft
Property
Parking
- Details: Contact manager
Features
- Exterior features: , Andover/Rose Hill Schools, Central HVAC, Granite Counter tops, Heating system: ForcedAir, Heating: Gas, Wichita
- Fencing: Fenced Yard
Details
- Parcel number: 3042003009009000
Construction
Type & style
- Home type: SingleFamily
- Property subtype: Single Family Residence
Condition
- Year built: 2023
Utilities & green energy
- Utilities for property: Cable Available
Community & HOA
Location
- Region: Andover
Financial & listing details
- Lease term: Contact For Details
Price history
| Date | Event | Price |
|---|---|---|
| 10/4/2025 | Listed for rent | $2,200$1/sqft |
Source: Zillow Rentals | ||
| 4/29/2024 | Sold | -- |
Source: SCKMLS #635601 | ||
| 3/25/2024 | Pending sale | $369,915$150/sqft |
Source: SCKMLS #635601 | ||
| 2/23/2024 | Listed for sale | $369,915$150/sqft |
Source: SCKMLS #635601 | ||

