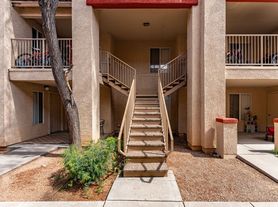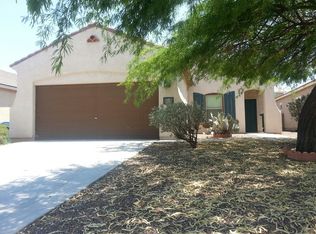Welcome to this beautiful prime location corner lot home designed with 5-bedrooms, 2.5-baths, a 3-car garage and an exceptional backyard oasis. The outdoor home entryway welcomes with a fountain and sitting area, creating a stunning first impression while setting a tone of elegance and tranquility. The welcoming foyer sets the tone for what's inside: high soaring ceilings, rich wood laminate flooring and tile throughout and an abundance of natural lighting. The formal living room is enhanced with dimmable lighting and space perfect for entertaining. The separate office room offers flexibility for remote work or study. The open space floor plan design continues into the heart of the home to an expansive kitchen with pendant lighting, recessed lights, and a warm fireplace in the family room
The kitchen features, stainless steel appliances, a 6 burner cook top stove with double oven, a breakfast bar, an eating area, a walk-in pantry and plenty of cherry oak cabinetry space. Downstairs is also a half guest bath, the laundry room with a built in shelve and the primary suite. The primary suite is a true retreat that features: a jetted tub for a spa retreat feel, dual vanities, a combination of wood laminate and tile flooring, a walk-in closet and bay windows with views of the backyard. The wood staircase leads to 4 spacious bedrooms with plantation shutters and a hallway full bath with dual sinks with a shower/tub combo. Enjoy the ultimate outdoor experience with: an extended covered patio with tile flooring, a chiminea fireplace, a built-in BBQ/bar, artificial grass, flagstone pathways, a side play area, a spa & waterfall feature, mature landscaping and fruit trees.
This home offers a unique blend of comfort, elegance, and functionality perfect for both everyday living and entertaining and let's not forget it's prime location to Rancho Sahuarita's Club House that offers a water splash park/lap pool, a fitness center, basketball and tennis courts, a lounge room, fun filled year round activities, the Sahuarita lake, dog parks, trails, schools, shopping/dining and much more. This home is definitely a must see.
Renters are responsible for monthly utility bills such as electricity TEP, Sahuarita water, wastewater, southwest gas, internet cox, waste management. No smoking inside the home.
House for rent
Accepts Zillow applicationsSpecial offer
$2,750/mo
406 E Via Puente De Las Rosas, Sahuarita, AZ 85629
5beds
3,123sqft
Price may not include required fees and charges.
Single family residence
Available Wed Oct 15 2025
Cats, dogs OK
Central air
Hookups laundry
Attached garage parking
Forced air
What's special
Chiminea fireplaceWarm fireplaceRecessed lightsSide play areaCorner lotHigh soaring ceilingsFlagstone pathways
- 14 days
- on Zillow |
- -- |
- -- |
Travel times
Facts & features
Interior
Bedrooms & bathrooms
- Bedrooms: 5
- Bathrooms: 3
- Full bathrooms: 3
Heating
- Forced Air
Cooling
- Central Air
Appliances
- Included: Dishwasher, Microwave, Oven, Refrigerator, WD Hookup
- Laundry: Hookups
Features
- WD Hookup, Walk In Closet
- Flooring: Hardwood, Tile
Interior area
- Total interior livable area: 3,123 sqft
Video & virtual tour
Property
Parking
- Parking features: Attached
- Has attached garage: Yes
- Details: Contact manager
Features
- Exterior features: Heating system: Forced Air, Walk In Closet
- Has private pool: Yes
Details
- Parcel number: 303352000
Construction
Type & style
- Home type: SingleFamily
- Property subtype: Single Family Residence
Community & HOA
HOA
- Amenities included: Pool
Location
- Region: Sahuarita
Financial & listing details
- Lease term: 1 Year
Price history
| Date | Event | Price |
|---|---|---|
| 9/20/2025 | Listed for rent | $2,750+5.8%$1/sqft |
Source: Zillow Rentals | ||
| 8/10/2025 | Listing removed | $2,600$1/sqft |
Source: Zillow Rentals | ||
| 8/3/2025 | Price change | $2,600-10.3%$1/sqft |
Source: Zillow Rentals | ||
| 8/1/2025 | Listing removed | $499,900$160/sqft |
Source: | ||
| 7/31/2025 | Listed for rent | $2,900$1/sqft |
Source: Zillow Rentals | ||
Neighborhood: 85629
- Special offer! PROMO: If signed by 9/31/2025, Landlord will cover all HOA fees.

