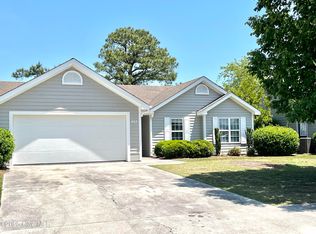Sold for $331,000 on 07/17/25
$331,000
406 Endicott Court, Wilmington, NC 28411
3beds
1,063sqft
Single Family Residence
Built in 1998
8,712 Square Feet Lot
$333,100 Zestimate®
$311/sqft
$2,340 Estimated rent
Home value
$333,100
$310,000 - $360,000
$2,340/mo
Zestimate® history
Loading...
Owner options
Explore your selling options
What's special
Welcome to your dream home, brimming with curb appeal. This charming 3 bedroom residence offers an effortless living experience situated on a beautiful cul-de-sac lot. The property is surrounded by mature landscaping that provides plenty of shade. Inside you will find a thoughtfully designed floor plan featuring laminate wood floors throughout the living, dining, and bedroom areas. The vaulted ceiling great room is enhanced by a cozy gas fireplace. The updated kitchen boasts granite countertops, stainless steel appliances, painted cabinetry and new features. Both bathrooms have been stylishly remodeled and have tile floors. The master suite features both walk-in closet and walk-in shower. 2 car garage with pull down stair attic storage. The highlight of this property is the pine board ceiling screened porch and the decorative concrete patio, perfect for entertaining. Enjoy the spacious private fenced backyard featuring sunny garden areas and shady spots to relax. There is a quaint garden shed and gathering fire pit. Located conveniently for easy access to the beach, shopping, dining and a park. Don't miss this incredible opportunity.
Zillow last checked: 8 hours ago
Listing updated: July 17, 2025 at 09:14am
Listed by:
Brett Knowles 910-279-3000,
Coldwell Banker Sea Coast Advantage
Bought with:
Uncharted Realty Group
Keller Williams Innovate-Wilmington
Source: Hive MLS,MLS#: 100511476 Originating MLS: Cape Fear Realtors MLS, Inc.
Originating MLS: Cape Fear Realtors MLS, Inc.
Facts & features
Interior
Bedrooms & bathrooms
- Bedrooms: 3
- Bathrooms: 2
- Full bathrooms: 2
Primary bedroom
- Dimensions: 13 x 12
Bedroom 2
- Dimensions: 10 x 10
Bedroom 3
- Dimensions: 10 x 10
Dining room
- Dimensions: 9 x 8
Kitchen
- Dimensions: 11 x 8
Living room
- Dimensions: 13 x 18
Heating
- Forced Air, Electric
Cooling
- Central Air
Appliances
- Included: Electric Oven, Electric Cooktop, Washer, Refrigerator, Dryer, Dishwasher
Features
- Master Downstairs, Walk-in Closet(s), Vaulted Ceiling(s), Ceiling Fan(s), Pantry, Walk-in Shower, Blinds/Shades, Walk-In Closet(s)
- Flooring: Laminate, Tile
- Attic: Pull Down Stairs
Interior area
- Total structure area: 1,063
- Total interior livable area: 1,063 sqft
Property
Parking
- Total spaces: 2
- Parking features: Concrete, On Site
Features
- Levels: One
- Stories: 1
- Patio & porch: Open, Covered, Patio, Porch, Screened
- Exterior features: Irrigation System
- Fencing: Wood
Lot
- Size: 8,712 sqft
- Dimensions: 60 x 120 x 61 x 14 x 161
- Features: Cul-De-Sac
Details
- Additional structures: Storage
- Parcel number: R03600001049000
- Zoning: R-15
- Special conditions: Standard
Construction
Type & style
- Home type: SingleFamily
- Property subtype: Single Family Residence
Materials
- See Remarks, Fiber Cement
- Foundation: Slab
- Roof: Shingle
Condition
- New construction: No
- Year built: 1998
Utilities & green energy
- Sewer: Public Sewer
- Water: Public
- Utilities for property: Sewer Connected, Water Connected
Community & neighborhood
Location
- Region: Wilmington
- Subdivision: West Bay Estates
HOA & financial
HOA
- Has HOA: Yes
- HOA fee: $880 monthly
- Amenities included: Maintenance Common Areas
- Association name: Cams
- Association phone: 910-256-2021
Other
Other facts
- Listing agreement: Exclusive Right To Sell
- Listing terms: Cash,Conventional,FHA,VA Loan
- Road surface type: Paved
Price history
| Date | Event | Price |
|---|---|---|
| 7/17/2025 | Sold | $331,000-1.2%$311/sqft |
Source: | ||
| 6/14/2025 | Contingent | $335,000$315/sqft |
Source: | ||
| 6/4/2025 | Listed for sale | $335,000+91.4%$315/sqft |
Source: | ||
| 3/6/2018 | Sold | $175,000$165/sqft |
Source: Public Record | ||
| 6/6/2017 | Sold | $175,000-2.2%$165/sqft |
Source: | ||
Public tax history
| Year | Property taxes | Tax assessment |
|---|---|---|
| 2024 | $1,070 +0.6% | $190,600 |
| 2023 | $1,064 -0.9% | $190,600 |
| 2022 | $1,073 +1.7% | $190,600 |
Find assessor info on the county website
Neighborhood: Murraysville
Nearby schools
GreatSchools rating
- 7/10Ogden ElementaryGrades: K-5Distance: 1.4 mi
- 9/10Holly Shelter Middle SchoolGrades: 6-8Distance: 6.1 mi
- 4/10Emsley A Laney HighGrades: 9-12Distance: 3.1 mi
Schools provided by the listing agent
- Elementary: Porters Neck
- Middle: Holly Shelter
- High: Laney
Source: Hive MLS. This data may not be complete. We recommend contacting the local school district to confirm school assignments for this home.

Get pre-qualified for a loan
At Zillow Home Loans, we can pre-qualify you in as little as 5 minutes with no impact to your credit score.An equal housing lender. NMLS #10287.
Sell for more on Zillow
Get a free Zillow Showcase℠ listing and you could sell for .
$333,100
2% more+ $6,662
With Zillow Showcase(estimated)
$339,762