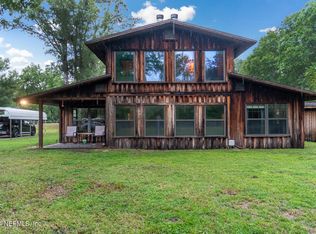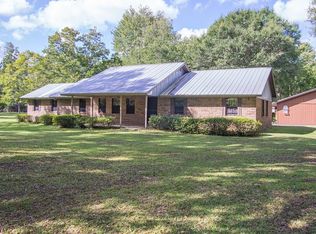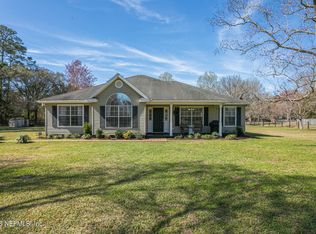Closed
$795,000
406 HAMLET Road, Jacksonville, FL 32221
6beds
4,052sqft
Single Family Residence
Built in 2001
1.14 Acres Lot
$773,000 Zestimate®
$196/sqft
$3,718 Estimated rent
Home value
$773,000
$727,000 - $827,000
$3,718/mo
Zestimate® history
Loading...
Owner options
Explore your selling options
What's special
Welcome to this one-of-a-kind custom estate where luxury, functionality, and outdoor living come together. The main home boasts 5 spacious bedrooms and 4 full bathrooms and 4 car garage. Open-concept living spaces are filled with natural light, high-end finishes, and a seamless connection to the outdoor amenities. Step into your backyard paradise, where a custom saltwater pool becomes the centerpiece of an incredible entertainment area. Host unforgettable gatherings with a wood-burning fireplace, outdoor bar, and your very own hibachi grill table. A convenient half bath by the pool too! Need private guest accommodations or a multigenerational living solution? The detached in-law suite features 1 bedroom, 1 full bath a private entrance, and its own cozy living area. For the hobbyist or professional in need of serious space, the massive covered 60x40 garage offers endless possibilities. With high ceilings, ample room for vehicles, boats, or equipment plus a half bath. New drain field!
Zillow last checked: 8 hours ago
Listing updated: June 30, 2025 at 03:27pm
Listed by:
MACIE BARSAN 904-576-0320,
ERA ONETEAM REALTY 904-641-1400
Bought with:
JUSTIN HAHN, 3356793
VREELAND REAL ESTATE LLC
Source: realMLS,MLS#: 2086317
Facts & features
Interior
Bedrooms & bathrooms
- Bedrooms: 6
- Bathrooms: 7
- Full bathrooms: 5
- 1/2 bathrooms: 2
Heating
- Central
Cooling
- Central Air
Appliances
- Included: Dishwasher, Electric Cooktop, Electric Range, Microwave, Refrigerator, Washer/Dryer Stacked
- Laundry: Electric Dryer Hookup, Lower Level
Features
- Ceiling Fan(s), His and Hers Closets, Kitchen Island, Open Floorplan, Vaulted Ceiling(s), Wet Bar
- Windows: Skylight(s)
- Has fireplace: Yes
- Fireplace features: Electric, Outside, Wood Burning
Interior area
- Total interior livable area: 4,052 sqft
Property
Parking
- Total spaces: 12
- Parking features: Additional Parking, Attached, Detached Carport, Garage
- Attached garage spaces: 4
- Carport spaces: 8
- Covered spaces: 12
Features
- Levels: Two
- Stories: 2
- Patio & porch: Covered, Front Porch, Rear Porch
- Exterior features: Outdoor Kitchen
- Pool features: In Ground, Salt Water, Waterfall
- Fencing: Full
Lot
- Size: 1.14 Acres
- Features: Cul-De-Sac, Dead End Street
Details
- Additional structures: Gazebo, Guest House, Outdoor Kitchen, Workshop
- Parcel number: 0067440200
Construction
Type & style
- Home type: SingleFamily
- Architectural style: Multi Generational,Ranch
- Property subtype: Single Family Residence
Materials
- Wood Siding
- Roof: Shingle
Condition
- Updated/Remodeled
- New construction: No
- Year built: 2001
Utilities & green energy
- Sewer: Septic Tank
- Water: Well
- Utilities for property: Electricity Available
Community & neighborhood
Location
- Region: Jacksonville
- Subdivision: Crystal Springs
Other
Other facts
- Listing terms: Cash,Conventional,FHA,USDA Loan,VA Loan
Price history
| Date | Event | Price |
|---|---|---|
| 6/30/2025 | Sold | $795,000$196/sqft |
Source: | ||
| 6/5/2025 | Pending sale | $795,000$196/sqft |
Source: | ||
| 5/8/2025 | Listed for sale | $795,000$196/sqft |
Source: | ||
Public tax history
| Year | Property taxes | Tax assessment |
|---|---|---|
| 2024 | $5,197 +2.3% | $318,488 +2.6% |
| 2023 | $5,078 +9% | $310,378 +3% |
| 2022 | $4,659 +0.6% | $301,338 +3% |
Find assessor info on the county website
Neighborhood: Crystal Springs
Nearby schools
GreatSchools rating
- 5/10Chaffee Trail Elementary SchoolGrades: PK-5Distance: 2.3 mi
- 4/10Joseph Stilwell Middle SchoolGrades: 6-8Distance: 3.5 mi
- 2/10Edward H. White High SchoolGrades: 9-12Distance: 4.2 mi
Get a cash offer in 3 minutes
Find out how much your home could sell for in as little as 3 minutes with a no-obligation cash offer.
Estimated market value$773,000
Get a cash offer in 3 minutes
Find out how much your home could sell for in as little as 3 minutes with a no-obligation cash offer.
Estimated market value
$773,000


