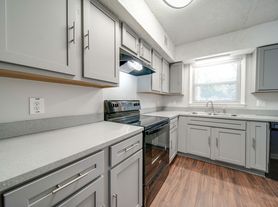4 bedrooms, 3 bath home in the heart of Monroe has been updated and offers updated finishes throughout. It features a split bedroom plan that everyone will enjoy. The living room is open to the dining area and kitchen where the new cabinets, tile backsplash and countertops compliment each other with the stainless steel appliances. The bathrooms boasts a new vanity, lights and fixtures. The laundry room is spacious and bonus room is great for entertaining!!
**Tenant WILL NOT have access to the storage unit behind the car port**
House for rent
$2,100/mo
406 Harris Ln, Monroe, NC 28112
4beds
2,330sqft
Price may not include required fees and charges.
Single family residence
Available now
No pets
What's special
Split bedroom planTile backsplashNew cabinetsStainless steel appliances
- 39 days |
- -- |
- -- |
Zillow last checked: 9 hours ago
Listing updated: December 09, 2025 at 10:30pm
Travel times
Facts & features
Interior
Bedrooms & bathrooms
- Bedrooms: 4
- Bathrooms: 3
- Full bathrooms: 3
Appliances
- Included: Dishwasher, Microwave, Range, Refrigerator
Interior area
- Total interior livable area: 2,330 sqft
Property
Parking
- Details: Contact manager
Details
- Parcel number: 09195039
Construction
Type & style
- Home type: SingleFamily
- Property subtype: Single Family Residence
Community & HOA
Location
- Region: Monroe
Financial & listing details
- Lease term: Contact For Details
Price history
| Date | Event | Price |
|---|---|---|
| 12/10/2025 | Price change | $2,100-4.5%$1/sqft |
Source: Zillow Rentals | ||
| 11/3/2025 | Listed for rent | $2,200$1/sqft |
Source: Zillow Rentals | ||
| 10/13/2025 | Sold | $151,500-56.1%$65/sqft |
Source: Public Record | ||
| 7/3/2025 | Listed for sale | $345,000-1.4%$148/sqft |
Source: | ||
| 6/27/2025 | Listing removed | $350,000$150/sqft |
Source: | ||
Neighborhood: 28112
Nearby schools
GreatSchools rating
- 3/10East ElementaryGrades: PK-5Distance: 0.3 mi
- 1/10Monroe Middle SchoolGrades: 6-8Distance: 0.3 mi
- 2/10Monroe High SchoolGrades: 9-12Distance: 0.8 mi

