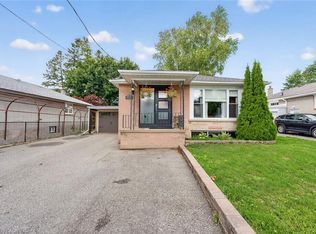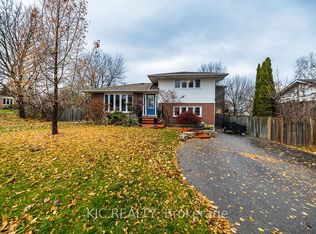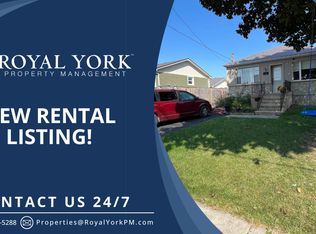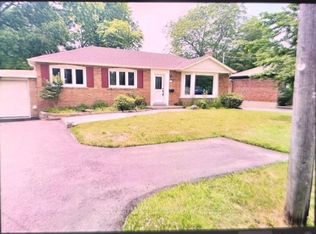Amazing Opportunity! Seperate Entrance To Basement For In-Law Or Rental Potential.Huge Park-Like, Pool-Sized West Facing Backyard. Highly Sought After School Zone. Easy Access To 401 And 412/407. Bright, Open-Concept, Main Floor With Hardwood Floors Throughout. Walk-Out From Master To Sunny Back Deck. Basement Feat. Large Multi-Purpose Rec Room, Spare Room/Office/Gym And Full Bathroom.
This property is off market, which means it's not currently listed for sale or rent on Zillow. This may be different from what's available on other websites or public sources.



