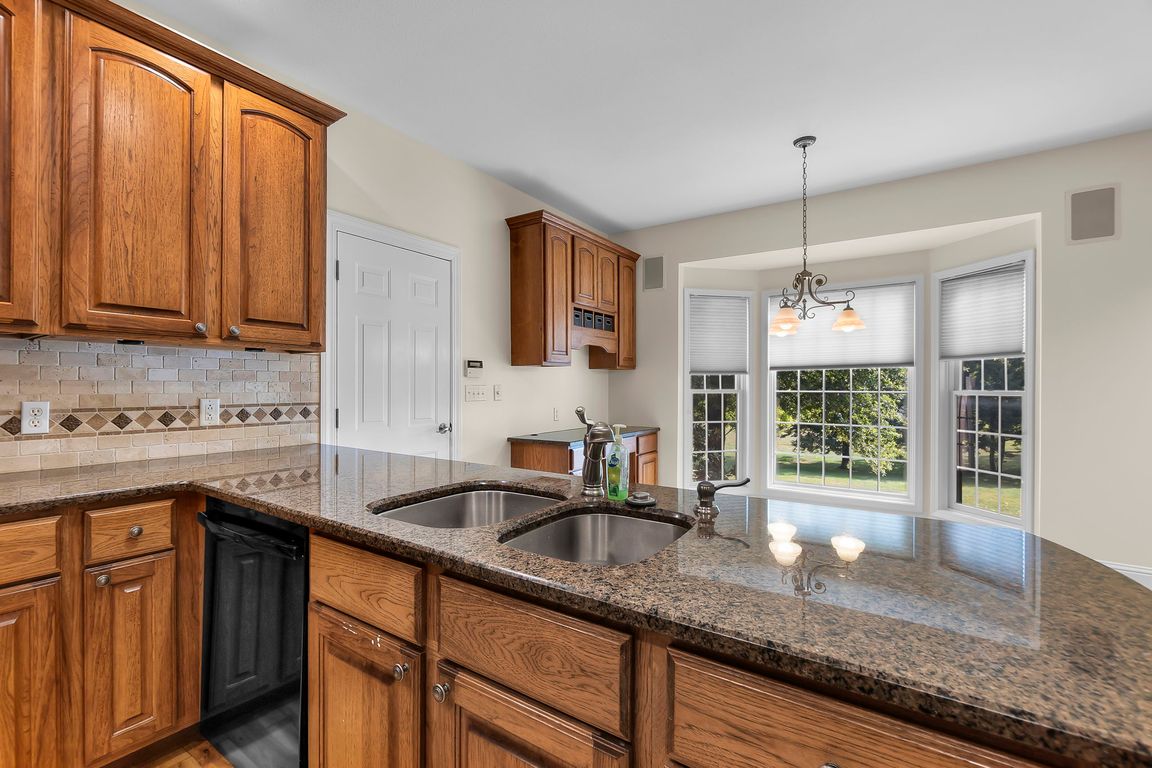
Active
$750,000
6beds
5,519sqft
406 Hidden Meadows Dr, Jackson, MO 63755
6beds
5,519sqft
Single family residence
Built in 1999
0.45 Acres
2 Attached garage spaces
$136 price/sqft
What's special
Expansive backyardExtra large deckWalk out basementAmple storage spaceDedicated media roomConvenient laundry roomBeverage fridge
This spacious, quality-built two-story home features an all stone and brick exterior, 6 bedrooms, 5 bathrooms, and countless upgrades. This property offers both luxury and comfort in a quiet, sought-after neighborhood. Inside, the stunning primary suite is a true retreat, complete with his-and-her closets, a custom walk-in shower, double vanity, and beautiful ...
- 16 days |
- 469 |
- 8 |
Source: MARIS,MLS#: 25063616 Originating MLS: Southeast Missouri REALTORS
Originating MLS: Southeast Missouri REALTORS
Travel times
Primary Bedroom
Living Room
Kitchen
Family Room
Sun Room
Zillow last checked: 7 hours ago
Listing updated: September 23, 2025 at 10:42am
Listing Provided by:
Kathi L Fish 573-450-9159,
Edge Realty,
Jacob M Fish 573-450-3791,
Edge Realty
Source: MARIS,MLS#: 25063616 Originating MLS: Southeast Missouri REALTORS
Originating MLS: Southeast Missouri REALTORS
Facts & features
Interior
Bedrooms & bathrooms
- Bedrooms: 6
- Bathrooms: 4
- Full bathrooms: 4
- Main level bathrooms: 2
- Main level bedrooms: 2
Primary bedroom
- Description: his & her closets with custom organizer
- Features: Floor Covering: Wood
- Level: Main
- Area: 270
- Dimensions: 18x15
Bedroom 3
- Features: Floor Covering: Carpeting
- Level: Second
- Area: 221
- Dimensions: 17x13
Bedroom 3
- Level: Second
- Area: 221
- Dimensions: 17x13
Bedroom 4
- Description: above garage
- Features: Floor Covering: Carpeting
- Level: Second
- Area: 400
- Dimensions: 25x16
Bedroom 5
- Features: Floor Covering: Luxury Vinyl Tile
- Level: Lower
- Area: 120
- Dimensions: 12x10
Bedroom 5
- Features: Floor Covering: Luxury Vinyl Tile
- Level: Lower
- Area: 240
- Dimensions: 16x15
Bathroom
- Description: custom cabinet and shower
- Features: Floor Covering: Luxury Vinyl Tile
- Level: Main
- Area: 110
- Dimensions: 10x11
Bathroom 2
- Description: could be an office or library
- Features: Floor Covering: Wood
- Level: Main
- Area: 182
- Dimensions: 14x13
Bathroom 2
- Features: Floor Covering: Ceramic Tile
- Level: Main
- Area: 50
- Dimensions: 10x5
Bathroom 3
- Description: Jack & Jill
- Features: Floor Covering: Ceramic Tile
- Level: Second
- Area: 50
- Dimensions: 10x5
Bathroom 3
- Description: double sink vanity
- Features: Floor Covering: Ceramic Tile
- Area: 132
- Dimensions: 11x12
Bathroom 4
- Level: Lower
- Area: 224
- Dimensions: 14x16
Bonus room
- Description: Over the kitchen
- Features: Floor Covering: Carpeting
- Level: Second
- Area: 400
- Dimensions: 25x16
Dining room
- Description: formal dining
- Features: Floor Covering: Wood
- Level: Main
- Area: 169
- Dimensions: 13x13
Exercise room
- Description: multi-purpose room
- Features: Floor Covering: Luxury Vinyl Tile
- Level: Lower
- Area: 198
- Dimensions: 22x9
Kitchen
- Description: Eat-in with peninsula/a desk & granite
- Features: Floor Covering: Wood
- Level: Main
- Area: 260
- Dimensions: 20x13
Laundry
- Description: off the kitchen
- Features: Floor Covering: Ceramic Tile
- Level: Main
- Area: 60
- Dimensions: 10x6
Living room
- Level: Main
- Area: 345
- Dimensions: 23x15
Media room
- Description: all equipment stays
- Features: Floor Covering: Luxury Vinyl Tile
- Level: Lower
- Area: 221
- Dimensions: 17x13
Sunroom
- Description: Natural Light
- Features: Floor Covering: Wood
- Level: Main
- Area: 169
- Dimensions: 13x13
Heating
- Dual Fuel/Off Peak, Electric, Forced Air, Natural Gas
Cooling
- Ceiling Fan(s), Central Air, Dual, Multi Units
Appliances
- Included: Electric Cooktop, Dishwasher, Disposal, Refrigerator
Features
- Bar, Breakfast Bar, Breakfast Room, Built-in Features, Cathedral Ceiling(s), Ceiling Fan(s), Chandelier, Coffered Ceiling(s), Double Vanity, Eat-in Kitchen, Entrance Foyer, Granite Counters, High Ceilings, High Speed Internet, Pantry, Separate Dining, Shower, Smart Thermostat, Solid Surface Countertop(s), Storage, Tray Ceiling(s), Two Story Entrance Foyer, Vaulted Ceiling(s), Walk-In Closet(s), Walk-In Pantry, Wet Bar, Wired for Data, Wired for Sound, Workshop/Hobby Area
- Windows: Double Pane Windows, Storm Window(s), Tilt-In Windows
- Basement: Partially Finished,Full,Sleeping Area,Walk-Out Access
- Number of fireplaces: 1
- Fireplace features: Gas, Gas Log, Living Room
Interior area
- Total structure area: 5,519
- Total interior livable area: 5,519 sqft
- Finished area above ground: 3,880
- Finished area below ground: 1,639
Property
Parking
- Total spaces: 2
- Parking features: Concrete
- Attached garage spaces: 2
Features
- Levels: Two
- Patio & porch: Covered, Deck, Front Porch, Glass Enclosed, Patio
- Exterior features: Storage
- Fencing: None
Lot
- Size: 0.45 Acres
- Dimensions: 170 x 156
- Features: Adjoins Open Ground, Back Yard, Few Trees, Gentle Sloping, Paved
Details
- Parcel number: 151040011018000000
- Special conditions: Standard
Construction
Type & style
- Home type: SingleFamily
- Architectural style: English,French Provincial,Ranch/2 story
- Property subtype: Single Family Residence
- Attached to another structure: Yes
Materials
- Brick, Stone
- Roof: Asphalt,Shingle
Condition
- Year built: 1999
Utilities & green energy
- Electric: 220 Volts
- Sewer: Public Sewer
- Water: Public
- Utilities for property: Cable Available, Natural Gas Connected, Sewer Connected, Underground Utilities
Community & HOA
Community
- Subdivision: Hidden Meadows
HOA
- Has HOA: No
Location
- Region: Jackson
Financial & listing details
- Price per square foot: $136/sqft
- Tax assessed value: $355,316
- Annual tax amount: $3,448
- Date on market: 9/17/2025
- Listing terms: Cash,Conventional,FHA,VA Loan
- Ownership: Private
- Road surface type: Concrete