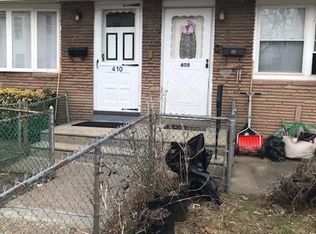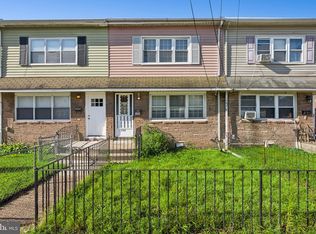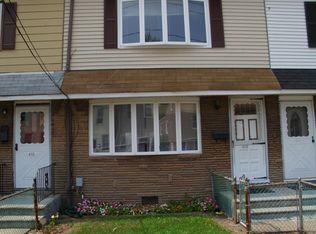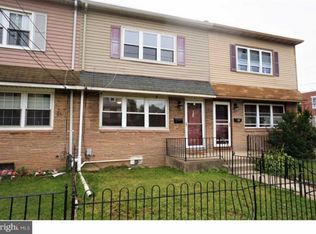Sold for $211,000 on 09/30/25
$211,000
406 Hudson St, Gloucester City, NJ 08030
3beds
1,224sqft
Townhouse
Built in 1950
1,459 Square Feet Lot
$213,400 Zestimate®
$172/sqft
$2,088 Estimated rent
Home value
$213,400
$203,000 - $224,000
$2,088/mo
Zestimate® history
Loading...
Owner options
Explore your selling options
What's special
Beautifully renovated 3-Bedroom Home — Move-In Ready! Don’t miss out on this newly renovated 3-bedroom, 1-bath row home, packed with updates and modern features throughout. Perfect for first-time buyers, investors, or anyone looking for a move-in-ready space. Enjoy cooking in your stunning new kitchen with Brand new cabinetry and custom tile back splash, quartz countertops, stainless steel appliances, modern lighting, new drywall and LVP flooring. The updated upstairs full bath includes updated tub/shower combo that was replaced some years ago, brand new LVP flooring, new vanity and sink, stylish tile back splash, skylight for natural lighting, all new flooring & paint, brand-new luxury vinyl plank (LVP) flooring throughout the entire home and freshly painted walls in every room. The spacious open living/dining space features new drywall, contemporary ceiling fans with lights, large storage closet under the stairs. New central air conditioning condenser, 100 AMP electric service, newer gas hot water heater (5 years), newer gas HVAC system (5 years), washer/dryer hookups in the laundry/utility room. Nicely fenced with a front yard perfect for pets or relaxing outdoors. Fenced rear yard with patio and lawn area—great for BBQs and gatherings. Rear alley access with potential for off-street parking, as seen in neighboring properties. Vinyl siding on the rear of the home as well. Located just one block from the town, you’ll be within walking distance to shops, restaurants, and local amenities. Also, conveniently close to major routes Route 130, 76, 676, 295, and 42. Be in Philadelphia in 6–7 minutes, Delaware in 30 minutes, Jersey Shore in under an hour. This beautifully updated home offers modern living with charm and convenience. Schedule your showing today — this one won’t last long!
Zillow last checked: 8 hours ago
Listing updated: October 02, 2025 at 03:57am
Listed by:
Ron Bruce 609-221-4961,
BHHS Fox & Roach-Mullica Hill South
Bought with:
Claudia Garcia, 2327797
Weichert Realtors-Cherry Hill
Source: Bright MLS,MLS#: NJCD2100370
Facts & features
Interior
Bedrooms & bathrooms
- Bedrooms: 3
- Bathrooms: 1
- Full bathrooms: 1
Primary bedroom
- Level: Upper
- Area: 182 Square Feet
- Dimensions: 14 x 13
Bedroom 2
- Level: Upper
- Area: 104 Square Feet
- Dimensions: 13 x 8
Bedroom 3
- Level: Upper
- Area: 81 Square Feet
- Dimensions: 9 x 9
Other
- Level: Upper
- Area: 56 Square Feet
- Dimensions: 8 x 7
Kitchen
- Features: Countertop(s) - Quartz
- Level: Main
- Area: 143 Square Feet
- Dimensions: 13 x 11
Laundry
- Level: Main
- Area: 78 Square Feet
- Dimensions: 13 x 6
Living room
- Features: Living/Dining Room Combo
- Level: Main
- Area: 280 Square Feet
- Dimensions: 20 x 14
Heating
- Forced Air, Natural Gas
Cooling
- Central Air, Electric
Appliances
- Included: Dishwasher, Oven/Range - Gas, Water Heater, Gas Water Heater
- Laundry: Main Level, Laundry Room
Features
- Bathroom - Tub Shower, Ceiling Fan(s), Combination Dining/Living, Eat-in Kitchen, Upgraded Countertops, Dry Wall
- Flooring: Luxury Vinyl
- Windows: Double Pane Windows
- Has basement: No
- Has fireplace: No
Interior area
- Total structure area: 1,224
- Total interior livable area: 1,224 sqft
- Finished area above ground: 1,224
- Finished area below ground: 0
Property
Parking
- Parking features: On Street
- Has uncovered spaces: Yes
Accessibility
- Accessibility features: None
Features
- Levels: Two
- Stories: 2
- Patio & porch: Patio
- Pool features: None
- Fencing: Chain Link
- Has view: Yes
- View description: Garden
Lot
- Size: 1,459 sqft
- Dimensions: 18.00 x 81.00
- Features: Front Yard, Rear Yard, Middle Of Block, Unknown Soil Type
Details
- Additional structures: Above Grade, Below Grade
- Parcel number: 140004200022
- Zoning: RESIDENTIAL
- Special conditions: Standard
Construction
Type & style
- Home type: Townhouse
- Architectural style: Traditional
- Property subtype: Townhouse
Materials
- Frame, Aluminum Siding, Stone, Vinyl Siding
- Foundation: Slab
- Roof: Flat
Condition
- Very Good
- New construction: No
- Year built: 1950
Utilities & green energy
- Electric: 100 Amp Service, Circuit Breakers
- Sewer: Public Sewer
- Water: Public
- Utilities for property: Above Ground, Cable
Community & neighborhood
Location
- Region: Gloucester City
- Subdivision: None Available
- Municipality: GLOUCESTER CITY
Other
Other facts
- Listing agreement: Exclusive Right To Sell
- Listing terms: Cash,Conventional,FHA,VA Loan
- Ownership: Fee Simple
- Road surface type: Black Top
Price history
| Date | Event | Price |
|---|---|---|
| 9/30/2025 | Sold | $211,000+2.9%$172/sqft |
Source: | ||
| 9/2/2025 | Pending sale | $205,000$167/sqft |
Source: | ||
| 8/22/2025 | Listed for sale | $205,000+673.6%$167/sqft |
Source: | ||
| 3/24/2021 | Listing removed | -- |
Source: Owner | ||
| 12/17/2015 | Sold | $26,500-29.3%$22/sqft |
Source: Public Record | ||
Public tax history
| Year | Property taxes | Tax assessment |
|---|---|---|
| 2025 | $3,319 | $66,200 |
| 2024 | $3,319 -67.2% | $66,200 |
| 2023 | $10,128 +5.3% | $66,200 |
Find assessor info on the county website
Neighborhood: 08030
Nearby schools
GreatSchools rating
- NAMary E. Costello Elementary SchoolGrades: 4-6Distance: 0.2 mi
- 5/10Gloucester City Middle SchoolGrades: 4-8Distance: 0.3 mi
- 6/10Gloucester City High SchoolGrades: 9-12Distance: 1.1 mi
Schools provided by the listing agent
- Middle: Gloucester City Junior Senior
- High: Gloucester City Jr. Sr. H.s.
- District: Gloucester City Schools
Source: Bright MLS. This data may not be complete. We recommend contacting the local school district to confirm school assignments for this home.

Get pre-qualified for a loan
At Zillow Home Loans, we can pre-qualify you in as little as 5 minutes with no impact to your credit score.An equal housing lender. NMLS #10287.
Sell for more on Zillow
Get a free Zillow Showcase℠ listing and you could sell for .
$213,400
2% more+ $4,268
With Zillow Showcase(estimated)
$217,668


