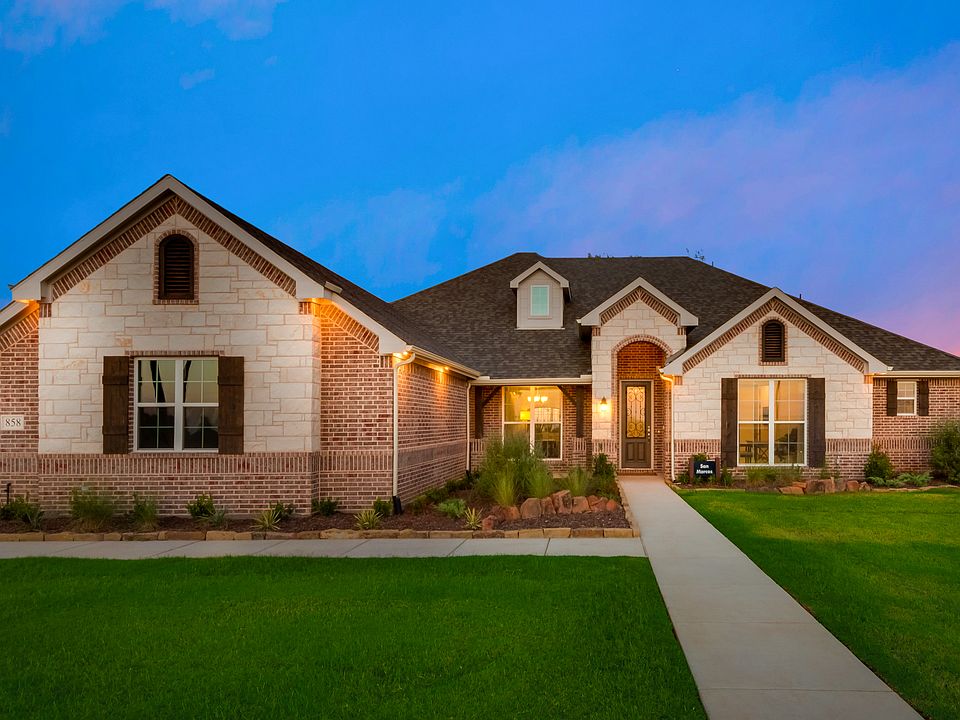Step into the Bluebonnet by Riverside Homebuilders and embrace a lifestyle of comfort and functionality. With 4 bedrooms and 3 bathrooms sprawled over 2,686 square feet, this single-story haven offers ample space for every member of the family. As you enter through the inviting porch, the airy foyer sets the tone for the home's open layout. To the left, a flex room awaits, beckoning to be transformed into your ideal space-whether you envision a home office, gym or hobby room. Continue through the foyer to discover the heart of the home-a luminous dining room bathed in natural light. Beyond lies the main living area, a seamless fusion of the expansive kitchen, cozy family room featuring a fireplace and a charming nook adorned with picturesque windows. On the right wing of the home, privacy awaits with three traditional bedrooms and a breathtaking owner's suite. The owner's retreat boasts a spacious walk-in closet and a spa-like bathroom, offering a sanctuary for relaxation. Convenience is paramount with the laundry situated just off the bedrooms, accompanied by a mud bench near the garage entrance. To embrace the beautiful DFW weather without having to leave your home, step outside to the generous covered patio-where endless possibilities for outdoor enjoyment await. With its thoughtful design and inviting atmosphere, the Bluebonnet embodies the epitome of charming Texas living for all families alike.
New construction
$658,425
406 Indian Creek Rd, Van Alstyne, TX 75495
4beds
2,686sqft
Single Family Residence
Built in 2025
-- sqft lot
$635,900 Zestimate®
$245/sqft
$-- HOA
Under construction (available November 2025)
Currently being built and ready to move in soon. Reserve today by contacting the builder.
What's special
Airy foyerCozy family roomLuminous dining roomCharming nookSpacious walk-in closetFlex roomGenerous covered patio
Call: (903) 476-3908
- 53 days
- on Zillow |
- 55 |
- 2 |
Zillow last checked: August 22, 2025 at 04:30pm
Listing updated: August 22, 2025 at 04:30pm
Listed by:
Riverside Homebuilders
Source: Riverside Homebuilders
Travel times
Schedule tour
Select your preferred tour type — either in-person or real-time video tour — then discuss available options with the builder representative you're connected with.
Facts & features
Interior
Bedrooms & bathrooms
- Bedrooms: 4
- Bathrooms: 3
- Full bathrooms: 3
Interior area
- Total interior livable area: 2,686 sqft
Property
Parking
- Total spaces: 2
- Parking features: Garage
- Garage spaces: 2
Features
- Levels: 1.0
- Stories: 1
Construction
Type & style
- Home type: SingleFamily
- Property subtype: Single Family Residence
Condition
- New Construction,Under Construction
- New construction: Yes
- Year built: 2025
Details
- Builder name: Riverside Homebuilders
Community & HOA
Community
- Subdivision: Creekview Addition
Location
- Region: Van Alstyne
Financial & listing details
- Price per square foot: $245/sqft
- Date on market: 7/22/2025
About the community
Phase 2 coming soon! 1 ACRE HOMESITES! With great schools close by from elementary to high school, as well as being within close proximity to I-75, the location of this community can't be beat. The community itself will feature one acre homesites and with floor plans ranging from 3-4 bedrooms and 2-3 bathrooms-you'll easily be able to create the home you've always dreamed of having within this incredible new home construction community.
Source: Riverside Homebuilders

