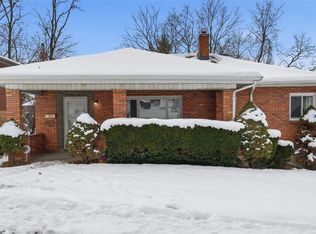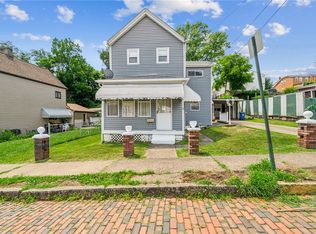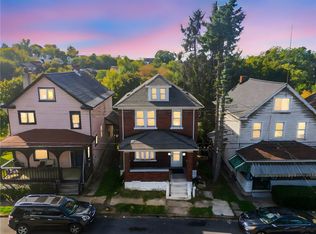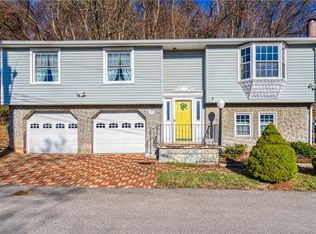Fantastic Opportunity for First-Time Home Buyers! This spacious two-story brick home features three generously sized bedrooms and a full bathroom on the upper level. The main floor offers a large living room with a cozy gas fireplace, a formal dining room that flows into the kitchen, and direct access from the kitchen to the backyard—perfect for entertaining or relaxing outdoors. Beautiful hardwood floors run throughout the entire home, including the staircase, adding warmth and charm to every room. Upon entry, you'll find a welcoming built-in porch, and the lower level includes two versatile bonus rooms ideal for a home office, gym, or additional living space. An American Home Shield Warranty is included for added peace of mind.
For sale
Price cut: $5K (11/27)
$115,000
406 Juniper St, McKeesport, PA 15132
3beds
1,344sqft
Est.:
Single Family Residence
Built in 1966
6,599.34 Square Feet Lot
$-- Zestimate®
$86/sqft
$-- HOA
What's special
Versatile bonus roomsBuilt-in porchCozy gas fireplaceBeautiful hardwood floorsFormal dining room
- 146 days |
- 330 |
- 16 |
Zillow last checked: 8 hours ago
Listing updated: December 13, 2025 at 10:03am
Listed by:
William Walter 724-327-0123,
COLDWELL BANKER REALTY 724-327-0123
Source: WPMLS,MLS#: 1713978 Originating MLS: West Penn Multi-List
Originating MLS: West Penn Multi-List
Tour with a local agent
Facts & features
Interior
Bedrooms & bathrooms
- Bedrooms: 3
- Bathrooms: 1
- Full bathrooms: 1
Primary bedroom
- Level: Upper
- Dimensions: 10x13
Bedroom 2
- Level: Upper
- Dimensions: 9x12
Bedroom 3
- Level: Upper
- Dimensions: 9x12
Den
- Level: Lower
- Dimensions: 13x13
Dining room
- Level: Main
- Dimensions: 12x13
Game room
- Level: Lower
- Dimensions: 12x14
Kitchen
- Level: Main
- Dimensions: 10x11
Living room
- Level: Main
- Dimensions: 13x19
Heating
- Forced Air, Gas
Cooling
- Central Air
Appliances
- Included: Some Gas Appliances, Cooktop, Dryer, Microwave, Refrigerator, Stove, Washer
Features
- Flooring: Hardwood, Laminate
- Basement: Unfinished,Walk-Up Access
- Number of fireplaces: 1
- Fireplace features: Gas, Family/Living/Great Room
Interior area
- Total structure area: 1,344
- Total interior livable area: 1,344 sqft
Property
Parking
- Total spaces: 1
- Parking features: Built In, Garage Door Opener
- Has attached garage: Yes
Features
- Levels: Two
- Stories: 2
- Pool features: None
Lot
- Size: 6,599.34 Square Feet
- Dimensions: 0.1515
Details
- Parcel number: 0555M00396000000
Construction
Type & style
- Home type: SingleFamily
- Architectural style: Other,Two Story
- Property subtype: Single Family Residence
Materials
- Brick
- Roof: Asphalt
Condition
- Resale
- Year built: 1966
Details
- Warranty included: Yes
Utilities & green energy
- Sewer: Public Sewer
- Water: Public
Community & HOA
Community
- Features: Public Transportation
Location
- Region: Mckeesport
Financial & listing details
- Price per square foot: $86/sqft
- Tax assessed value: $65,000
- Annual tax amount: $1,663
- Date on market: 7/30/2025
Estimated market value
Not available
Estimated sales range
Not available
$1,102/mo
Price history
Price history
| Date | Event | Price |
|---|---|---|
| 11/27/2025 | Price change | $115,000-4.2%$86/sqft |
Source: | ||
| 10/18/2025 | Price change | $120,000-4%$89/sqft |
Source: | ||
| 9/17/2025 | Listed for sale | $125,000$93/sqft |
Source: | ||
| 8/22/2025 | Contingent | $125,000$93/sqft |
Source: | ||
| 7/30/2025 | Listed for sale | $125,000+108.7%$93/sqft |
Source: | ||
Public tax history
Public tax history
| Year | Property taxes | Tax assessment |
|---|---|---|
| 2025 | $1,568 +3.4% | $47,000 |
| 2024 | $1,517 +582.3% | $47,000 |
| 2023 | $222 | $47,000 |
Find assessor info on the county website
BuyAbility℠ payment
Est. payment
$621/mo
Principal & interest
$446
Property taxes
$135
Home insurance
$40
Climate risks
Neighborhood: Versailles
Nearby schools
GreatSchools rating
- NATwin Rivers Primary SchoolGrades: K-2Distance: 2.2 mi
- 3/10Founders Hall SchoolGrades: 6-8Distance: 1.9 mi
- 3/10Mckeesport Area Senior High SchoolGrades: 9-12Distance: 1.8 mi
Schools provided by the listing agent
- District: McKeesport Area
Source: WPMLS. This data may not be complete. We recommend contacting the local school district to confirm school assignments for this home.
- Loading
- Loading



