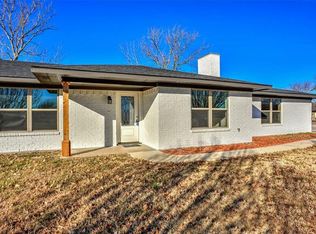Sold
Price Unknown
406 Meadow Estates Rd, Tom Bean, TX 75489
3beds
1,921sqft
Single Family Residence
Built in 1977
2 Acres Lot
$385,300 Zestimate®
$--/sqft
$2,207 Estimated rent
Home value
$385,300
$354,000 - $416,000
$2,207/mo
Zestimate® history
Loading...
Owner options
Explore your selling options
What's special
Pride in ownership shows in this home on 2 acres with a mother-in-law suite, shop & 3 storage buildings. The 3rd bedroom of this well-maintained home has been made into a full MIL suite with kitchen, bathroom, living area, bedroom & private entrance. The primary bedroom has an ensuite with walk-in-shower & lots of storage. An additional bedroom is currently being used as an office. The spacious Living area, with fireplace opens to the dining room & kitchen. Wood flooring runs through the living area, hall, and bedrooms. The shady backyard is a tranquil retreat with a 54X12 covered patio and lush landscaping. The backyard also has a storm shelter & 24X12 storage building on a slab foundation and 6’ roll up door. This property also has a 31x35 shop with slap floor, electric, and garage doors. Behind the shop is an additional storage bldg., carport and an area that could be used for boat or RV storage. This home sits on 2 acres, & there is additional property beyond the backyard fence.
Zillow last checked: 8 hours ago
Listing updated: November 09, 2023 at 09:36am
Listed by:
Ken Taylor 0539879 903-200-5550,
RE/MAX Signature Properties 903-200-5550
Bought with:
Angie Hackett
RE/MAX Signature Properties
Source: NTREIS,MLS#: 20344166
Facts & features
Interior
Bedrooms & bathrooms
- Bedrooms: 3
- Bathrooms: 3
- Full bathrooms: 3
Primary bedroom
- Features: En Suite Bathroom
- Level: First
- Dimensions: 15 x 13
Bedroom
- Level: First
- Dimensions: 13 x 10
Dining room
- Level: First
- Dimensions: 18 x 10
Other
- Features: En Suite Bathroom, Pantry
- Level: First
- Dimensions: 26 x 13
Kitchen
- Features: Built-in Features, Eat-in Kitchen
- Level: First
- Dimensions: 10 x 12
Living room
- Features: Fireplace
- Level: First
- Dimensions: 15 x 22
Utility room
- Level: First
- Dimensions: 9 x 6
Heating
- Central, Electric
Cooling
- Central Air, Ceiling Fan(s), Electric
Appliances
- Included: Dishwasher, Electric Cooktop, Electric Oven
Features
- Eat-in Kitchen, High Speed Internet, Cable TV
- Flooring: Ceramic Tile, Wood
- Windows: Window Coverings
- Has basement: No
- Number of fireplaces: 1
- Fireplace features: Insert, Masonry, Wood Burning
Interior area
- Total interior livable area: 1,921 sqft
Property
Parking
- Total spaces: 5
- Parking features: Garage, Garage Door Opener
- Attached garage spaces: 4
- Carport spaces: 1
- Covered spaces: 5
Features
- Levels: One
- Stories: 1
- Patio & porch: Front Porch, Patio, Covered
- Exterior features: Storage
- Pool features: None
- Fencing: Wood
Lot
- Size: 2 Acres
- Features: Acreage, Interior Lot, Subdivision
Details
- Additional structures: Storage, Workshop
- Parcel number: 130301
Construction
Type & style
- Home type: SingleFamily
- Architectural style: Traditional,Detached
- Property subtype: Single Family Residence
Materials
- Brick
- Foundation: Slab
- Roof: Composition
Condition
- Year built: 1977
Utilities & green energy
- Sewer: Public Sewer
- Water: Public
- Utilities for property: Sewer Available, Water Available, Cable Available
Community & neighborhood
Location
- Region: Tom Bean
- Subdivision: Shockey Henry
Other
Other facts
- Listing terms: Cash,Conventional,VA Loan
Price history
| Date | Event | Price |
|---|---|---|
| 11/9/2023 | Sold | -- |
Source: NTREIS #20344166 Report a problem | ||
| 10/15/2023 | Pending sale | $399,900$208/sqft |
Source: NTREIS #20344166 Report a problem | ||
| 10/11/2023 | Contingent | $399,900$208/sqft |
Source: NTREIS #20344166 Report a problem | ||
| 9/27/2023 | Price change | $399,900-4.8%$208/sqft |
Source: NTREIS #20344166 Report a problem | ||
| 9/13/2023 | Price change | $420,000-4.5%$219/sqft |
Source: NTREIS #20344166 Report a problem | ||
Public tax history
Tax history is unavailable.
Neighborhood: 75489
Nearby schools
GreatSchools rating
- 5/10Tom Bean Elementary SchoolGrades: PK-5Distance: 0.8 mi
- 5/10Tom Bean Middle SchoolGrades: 6-8Distance: 0.9 mi
- 7/10Tom Bean High SchoolGrades: 9-12Distance: 0.8 mi
Schools provided by the listing agent
- Elementary: Tom Bean
- Middle: Tom Bean
- High: Tom Bean
- District: Tom Bean ISD
Source: NTREIS. This data may not be complete. We recommend contacting the local school district to confirm school assignments for this home.
Get a cash offer in 3 minutes
Find out how much your home could sell for in as little as 3 minutes with a no-obligation cash offer.
Estimated market value$385,300
Get a cash offer in 3 minutes
Find out how much your home could sell for in as little as 3 minutes with a no-obligation cash offer.
Estimated market value
$385,300
