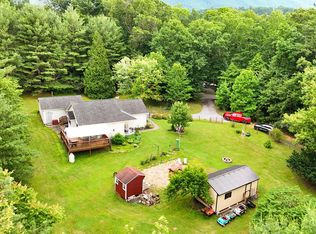The purchase price you list is incorrect. We purchased the home May 16, 2022 for $240,500. Please correct this. Thank you, Jil
This property is off market, which means it's not currently listed for sale or rent on Zillow. This may be different from what's available on other websites or public sources.

