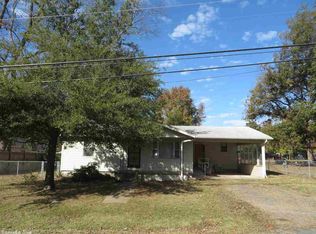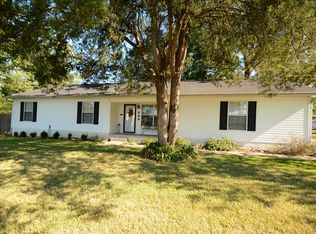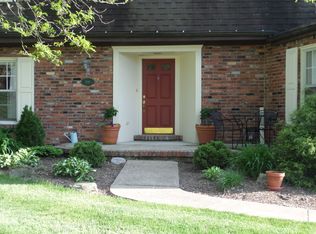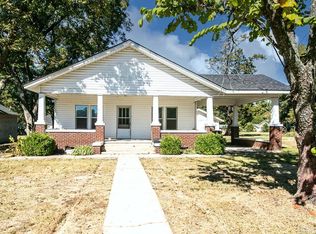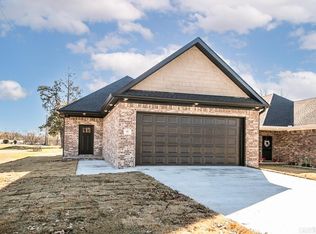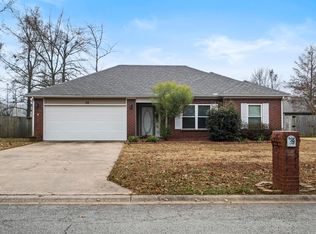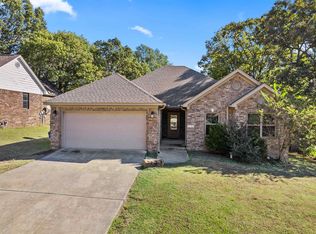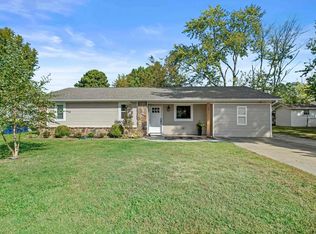NEW CONSTRUCTION! All brick home located in the heart of Cabot offers 3 bedrooms, 2 baths, open concept floor plan, all electric with covered patio. Spacious living room with vaulted ceiling connects to a well designed kitchen and dining space. Kitchen has quartz counter tops, an island with pop electrical outlets to charge your phone and stainless steel appliances. The primary bedroom is separate from the other two. Primary bathroom has 2 sinks and shower/tub combo. Laundry room! Spacious 2 car garage.
Active
$239,900
406 N 3rd St, Cabot, AR 72023
3beds
1,470sqft
Est.:
Single Family Residence
Built in 2025
6,969.6 Square Feet Lot
$240,000 Zestimate®
$163/sqft
$-- HOA
What's special
Laundry roomCovered patioOpen concept floor planBrick homeWell designed kitchenVaulted ceilingQuartz counter tops
- 111 days |
- 111 |
- 14 |
Zillow last checked: 8 hours ago
Listing updated: August 26, 2025 at 11:25pm
Listed by:
Rita French 501-743-8036,
PorchLight Realty 501-286-6025
Source: CARMLS,MLS#: 25033445
Tour with a local agent
Facts & features
Interior
Bedrooms & bathrooms
- Bedrooms: 3
- Bathrooms: 2
- Full bathrooms: 2
Dining room
- Features: Kitchen/Dining Combo, Breakfast Bar
Heating
- Electric
Cooling
- Electric
Appliances
- Included: Free-Standing Range, Microwave, Electric Range, Dishwasher, Disposal, Plumbed For Ice Maker, Electric Water Heater
- Laundry: Washer Hookup, Electric Dryer Hookup, Laundry Room
Features
- Walk-In Closet(s), Ceiling Fan(s), Kit Counter-Quartz, Sheet Rock, Vaulted Ceiling(s), Primary Bedroom/Main Lv, Guest Bedroom/Main Lv, Primary Bedroom Apart, 3 Bedrooms Same Level
- Flooring: Carpet, Luxury Vinyl
- Doors: Insulated Doors
- Windows: Insulated Windows
- Basement: None
- Attic: Floored
- Has fireplace: No
- Fireplace features: None
Interior area
- Total structure area: 1,470
- Total interior livable area: 1,470 sqft
Property
Parking
- Total spaces: 2
- Parking features: Garage, Two Car, Garage Door Opener
- Has garage: Yes
Features
- Levels: One
- Stories: 1
Lot
- Size: 6,969.6 Square Feet
- Dimensions: 50 x 142
- Features: Level, Cleared, Subdivided
Details
- Parcel number: 72004303000
Construction
Type & style
- Home type: SingleFamily
- Architectural style: Traditional
- Property subtype: Single Family Residence
Materials
- Brick
- Foundation: Slab
- Roof: Shingle
Condition
- New construction: Yes
- Year built: 2025
Utilities & green energy
- Electric: Elec-Municipal (+Entergy)
- Sewer: Public Sewer
- Water: Public
Green energy
- Energy efficient items: Doors
Community & HOA
Community
- Security: Smoke Detector(s)
- Subdivision: OT City Cabot
HOA
- Has HOA: No
Location
- Region: Cabot
Financial & listing details
- Price per square foot: $163/sqft
- Annual tax amount: $843
- Date on market: 8/20/2025
- Listing terms: VA Loan,FHA,Conventional
- Road surface type: Paved
Estimated market value
$240,000
$228,000 - $252,000
Not available
Price history
Price history
| Date | Event | Price |
|---|---|---|
| 8/20/2025 | Listed for sale | $239,900$163/sqft |
Source: | ||
Public tax history
Public tax history
| Year | Property taxes | Tax assessment |
|---|---|---|
| 2024 | -- | -- |
Find assessor info on the county website
BuyAbility℠ payment
Est. payment
$1,130/mo
Principal & interest
$930
Property taxes
$116
Home insurance
$84
Climate risks
Neighborhood: 72023
Nearby schools
GreatSchools rating
- 7/10Northside Elementary SchoolGrades: PK-4Distance: 0.5 mi
- 8/10Cabot Junior High NorthGrades: 7-8Distance: 0.7 mi
- 8/10Cabot High SchoolGrades: 9-12Distance: 0.5 mi
Schools provided by the listing agent
- Middle: Cabot North
- High: Cabot
Source: CARMLS. This data may not be complete. We recommend contacting the local school district to confirm school assignments for this home.
- Loading
- Loading
