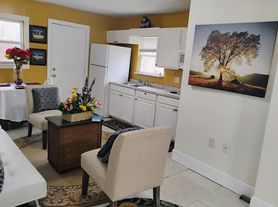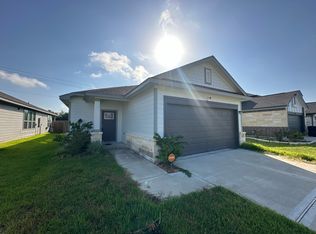Welcome home to this beautiful, brand new, 3-bedroom, 2.5-bath home that perfectly blends modern design, comfort, and functionality. From spacious living areas to thoughtful finishes, this home is built to impress and designed for easy living.
* Spacious open-concept floor plan combining living, dining, and kitchen areas.
* Chef-inspired kitchen with Modern countertops, stainless steel appliances (refrigerator, dishwasher, microwave, and stove), tile backsplash, and large pantry.
* Luxury vinyl plank flooring throughout main living areas are stylish and easy to clean.
* Soft, plush carpeting in all bedrooms for a cozy feel.
* Recessed lighting provides a bright, modern look.
* Ceiling fans in living room and all bedrooms for year-round comfort.
* Primary suite is oversized with a walk-in closet, dual vanities, and a modern, rain shower.
* Spacious secondary bedrooms have ample closet space.
* Half bath is conveniently located on the main floor for guests.
* Separate laundry room with washer & dryer connections is located near all bedrooms.
* Energy-efficient windows, HVAC, and insulation for lower utility bills.
* 2-car attached garage with remote entry and additional storage space.
* Ample natural light through large, energy-saving windows.
* Modern fixtures & finishes throughout the home.
Renter is responsible for paying the utilities: water and electric
House for rent
Accepts Zillow applicationsSpecial offer
$1,975/mo
406 N 4th St, Beasley, TX 77417
3beds
1,700sqft
Price may not include required fees and charges.
Single family residence
Available now
Cats, small dogs OK
Central air
In unit laundry
Attached garage parking
Forced air
What's special
Modern fixtures and finishesSoft plush carpetingRecessed lightingStainless steel appliancesAmple natural lightCeiling fansSpacious open-concept floor plan
- 2 days |
- -- |
- -- |
Travel times
Facts & features
Interior
Bedrooms & bathrooms
- Bedrooms: 3
- Bathrooms: 3
- Full bathrooms: 2
- 1/2 bathrooms: 1
Heating
- Forced Air
Cooling
- Central Air
Appliances
- Included: Dishwasher, Dryer, Microwave, Oven, Refrigerator, Washer
- Laundry: In Unit
Features
- Walk In Closet
- Flooring: Carpet, Hardwood, Tile
Interior area
- Total interior livable area: 1,700 sqft
Property
Parking
- Parking features: Attached
- Has attached garage: Yes
- Details: Contact manager
Features
- Exterior features: Electricity not included in rent, Heating system: Forced Air, Lawn, Long driveway for extra parking, Quiet neighborhood, Walk In Closet, Water not included in rent
Details
- Parcel number: 1425000030050901
Construction
Type & style
- Home type: SingleFamily
- Property subtype: Single Family Residence
Community & HOA
Location
- Region: Beasley
Financial & listing details
- Lease term: 1 Year
Price history
| Date | Event | Price |
|---|---|---|
| 11/2/2025 | Listed for rent | $1,975$1/sqft |
Source: Zillow Rentals | ||
| 10/4/2025 | Listing removed | $259,900$153/sqft |
Source: | ||
| 9/17/2025 | Listed for sale | $259,900-3.7%$153/sqft |
Source: | ||
| 9/17/2025 | Listing removed | $269,900$159/sqft |
Source: | ||
| 9/6/2025 | Listed for sale | $269,900-2.6%$159/sqft |
Source: | ||
Neighborhood: 77417
- Special offer! Get $500 off first month's rent when you sign by November 30.Expires November 30, 2025

