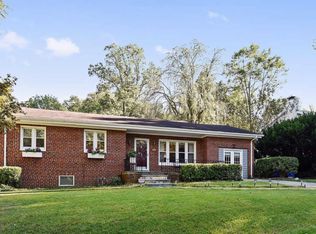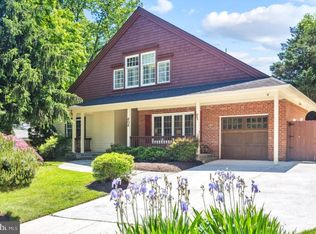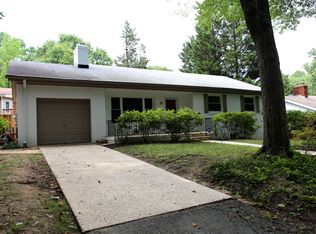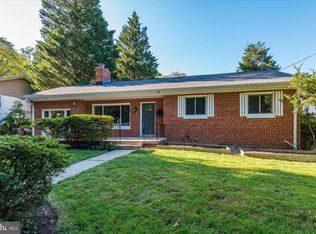Sold for $825,000
$825,000
406 Pershing Dr, Silver Spring, MD 20910
3beds
2,348sqft
Single Family Residence
Built in 1951
7,017 Square Feet Lot
$812,800 Zestimate®
$351/sqft
$4,059 Estimated rent
Home value
$812,800
$748,000 - $886,000
$4,059/mo
Zestimate® history
Loading...
Owner options
Explore your selling options
What's special
*Price Improvement* Welcome to 406 Pershing Drive — a meticulously-maintained 3-bedroom, 2-bath rambler in one of Silver Spring’s most sought-after neighborhoods. Lovingly cared for by the same owners since 1996, this home offers timeless charm, solid construction, and incredible potential for personalization. Step inside to a functional layout featuring generously sized rooms, a bright living area, an expanded eat-in kitchen with tons of natural light, and a full basement offering ample space and the possibility to add a fourth bedroom. While the interior is ready for your modern touches, the home’s overall integrity and meticulous care are unmistakable. Outside, you'll find beautifully landscaped grounds that enhance the home's curb appeal and create a welcoming outdoor retreat—perfect for relaxing, gardening, or entertaining. Set on a quiet street just steps from downtown Silver Spring, you're a short walk to parks, hiking and biking trails, vibrant shops, dining, entertainment, and the Red Line Metro—making this an ideal spot for commuters and urban explorers alike. Don’t miss this opportunity to make your mark in a location that truly has it all.
Zillow last checked: 8 hours ago
Listing updated: July 30, 2025 at 08:14am
Listed by:
Dan Spahr 240-375-5217,
Foster Spahr and Company
Bought with:
Ellen Grant, 663097
Compass
Source: Bright MLS,MLS#: MDMC2178948
Facts & features
Interior
Bedrooms & bathrooms
- Bedrooms: 3
- Bathrooms: 2
- Full bathrooms: 2
- Main level bathrooms: 1
- Main level bedrooms: 3
Basement
- Area: 1200
Heating
- Forced Air, Natural Gas
Cooling
- Central Air, Electric
Appliances
- Included: Gas Water Heater
Features
- Basement: Finished
- Number of fireplaces: 1
Interior area
- Total structure area: 2,848
- Total interior livable area: 2,348 sqft
- Finished area above ground: 1,648
- Finished area below ground: 700
Property
Parking
- Total spaces: 3
- Parking features: Garage Faces Side, Garage Door Opener, Attached, Driveway, Off Street, On Street
- Attached garage spaces: 1
- Uncovered spaces: 2
Accessibility
- Accessibility features: None
Features
- Levels: Two
- Stories: 2
- Pool features: None
Lot
- Size: 7,017 sqft
Details
- Additional structures: Above Grade, Below Grade
- Parcel number: 161301037333
- Zoning: R60
- Special conditions: Standard
Construction
Type & style
- Home type: SingleFamily
- Architectural style: Ranch/Rambler
- Property subtype: Single Family Residence
Materials
- Brick
- Foundation: Slab
- Roof: Architectural Shingle
Condition
- New construction: No
- Year built: 1951
Utilities & green energy
- Sewer: Public Sewer
- Water: Public
- Utilities for property: Electricity Available, Natural Gas Available, Broadband, Cable
Community & neighborhood
Location
- Region: Silver Spring
- Subdivision: Seven Oaks
Other
Other facts
- Listing agreement: Exclusive Right To Sell
- Listing terms: Conventional,Cash,FHA,Negotiable
- Ownership: Fee Simple
Price history
| Date | Event | Price |
|---|---|---|
| 7/30/2025 | Sold | $825,000-1.8%$351/sqft |
Source: | ||
| 6/30/2025 | Pending sale | $840,000$358/sqft |
Source: | ||
| 6/19/2025 | Contingent | $840,000$358/sqft |
Source: | ||
| 6/17/2025 | Price change | $840,000-2.9%$358/sqft |
Source: | ||
| 5/8/2025 | Listed for sale | $865,000+272.8%$368/sqft |
Source: | ||
Public tax history
| Year | Property taxes | Tax assessment |
|---|---|---|
| 2025 | $7,993 +6.4% | $683,333 +4.7% |
| 2024 | $7,510 +4.4% | $652,400 +4.5% |
| 2023 | $7,191 +9.4% | $624,133 +4.7% |
Find assessor info on the county website
Neighborhood: Seven Oaks
Nearby schools
GreatSchools rating
- 6/10Sligo Creek Elementary SchoolGrades: K-5Distance: 0.3 mi
- 6/10Silver Spring International Middle SchoolGrades: 6-8Distance: 0.3 mi
- 7/10Northwood High SchoolGrades: 9-12Distance: 2.2 mi
Schools provided by the listing agent
- District: Montgomery County Public Schools
Source: Bright MLS. This data may not be complete. We recommend contacting the local school district to confirm school assignments for this home.
Get pre-qualified for a loan
At Zillow Home Loans, we can pre-qualify you in as little as 5 minutes with no impact to your credit score.An equal housing lender. NMLS #10287.
Sell with ease on Zillow
Get a Zillow Showcase℠ listing at no additional cost and you could sell for —faster.
$812,800
2% more+$16,256
With Zillow Showcase(estimated)$829,056



