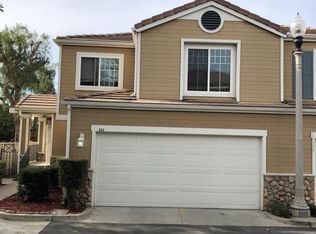Sold for $710,000
Listing Provided by:
Rosa Salazar DRE #01019487 562-307-3270,
Group Ten Realty
Bought with: THE WRIGHT ASSOCIATED COMPANIES
$710,000
406 Pony Express Rd, San Dimas, CA 91773
3beds
1,591sqft
Townhouse
Built in 1997
2,082 Square Feet Lot
$692,900 Zestimate®
$446/sqft
$3,654 Estimated rent
Home value
$692,900
$624,000 - $769,000
$3,654/mo
Zestimate® history
Loading...
Owner options
Explore your selling options
What's special
!!! DESIRABLE LOCATION!! WELCOME TO PARC SAN DIMAS BEATIFUL COMMUNITY TO LIVE!! This Excellent Corner Lot and Lovely Home has 3 bedrooms upstairs and 2 baths. Interior new painting throughout the house including ceilings and garage also a brand new water heater (2023). Wood flooring throughout the house. Main floor features big kitchen with LOTS of cabinets includes stainless steel appliances, recess lights. Spacious bright living room with vaulted ceiling includes also a dining area and large window for view overlooking to the back patio with a side gate, ideal for entertaining and relaxing time. Separate laundry room with lots of cabinets for extra lining closet. Half bath downstairs for the guests. Good size storage room under the staircase. Two car garage with direct access into the house. Upstairs floor with all bedrooms and the hallway includes few cabinets for extra storage . Master baths has dual sinks and built-in vanity, separate toilet room, walking closet. One of the bedroom (3rd) used to be original a loft/office or extra bonus room, NO closet. Rain Gutters. This Beautiful Community is in a Super Convenient Location!! cross street to Post Office, Sheriffs Station, Shopping Centers, Churches, Parks also close to Freeways (210, 57 & 10) La Verne University, Cal Poly Pomona, Citrus College, Mt Sac College, Historic Old town San Dimas, High Schools, Convenient Local Stores, Pomona Fairplex, Bonelli Park, Raging Water!!Hiking and much more. Don't miss out this opportunity to make it your own.
Zillow last checked: 8 hours ago
Listing updated: December 04, 2024 at 06:26pm
Listing Provided by:
Rosa Salazar DRE #01019487 562-307-3270,
Group Ten Realty
Bought with:
Thomas Gibson, DRE #01319085
THE WRIGHT ASSOCIATED COMPANIES
Source: CRMLS,MLS#: DW24111813 Originating MLS: California Regional MLS
Originating MLS: California Regional MLS
Facts & features
Interior
Bedrooms & bathrooms
- Bedrooms: 3
- Bathrooms: 3
- Full bathrooms: 2
- 1/2 bathrooms: 1
- Main level bathrooms: 1
Bedroom
- Features: All Bedrooms Up
Bathroom
- Features: Bathroom Exhaust Fan, Bathtub, Closet, Dual Sinks, Enclosed Toilet, Vanity, Walk-In Shower
Kitchen
- Features: Tile Counters
Other
- Features: Walk-In Closet(s)
Heating
- Central
Cooling
- Central Air
Appliances
- Included: Dishwasher, Free-Standing Range, Disposal, Microwave, Refrigerator, Water Heater, Dryer, Washer
- Laundry: Inside, Laundry Room
Features
- Built-in Features, Eat-in Kitchen, Recessed Lighting, Tile Counters, All Bedrooms Up, Attic, Walk-In Closet(s)
- Flooring: Tile, Wood
- Windows: Blinds, Custom Covering(s)
- Has fireplace: No
- Fireplace features: None
- Common walls with other units/homes: 1 Common Wall,End Unit
Interior area
- Total interior livable area: 1,591 sqft
Property
Parking
- Total spaces: 2
- Parking features: Door-Multi, Garage Faces Front, Garage, Garage Door Opener, No Driveway
- Attached garage spaces: 2
Accessibility
- Accessibility features: None
Features
- Levels: Two
- Stories: 2
- Entry location: Ground level with steps
- Patio & porch: Concrete, Front Porch, Patio
- Pool features: Community, Fenced, Association
- Has spa: Yes
- Spa features: Association, Community
- Fencing: Fair Condition
- Has view: Yes
- View description: Neighborhood
Lot
- Size: 2,082 sqft
- Features: Corner Lot, Front Yard, Sprinklers In Front
Details
- Parcel number: 8390026021
- Zoning: SDAP*
- Special conditions: Standard
Construction
Type & style
- Home type: Townhouse
- Property subtype: Townhouse
- Attached to another structure: Yes
Materials
- Roof: Tile
Condition
- Turnkey
- New construction: No
- Year built: 1997
Utilities & green energy
- Sewer: Public Sewer
- Water: Public
- Utilities for property: Sewer Connected
Community & neighborhood
Security
- Security features: Carbon Monoxide Detector(s), Smoke Detector(s)
Community
- Community features: Street Lights, Pool
Location
- Region: San Dimas
HOA & financial
HOA
- Has HOA: Yes
- HOA fee: $415 monthly
- Amenities included: Call for Rules, Maintenance Front Yard, Pool, Pets Allowed, Spa/Hot Tub
- Association name: Bonita Avenue
- Association phone: 714-628-3100
Other
Other facts
- Listing terms: Cash,Cash to Existing Loan,Cash to New Loan,Conventional,FHA,Submit,VA Loan
Price history
| Date | Event | Price |
|---|---|---|
| 8/22/2024 | Sold | $710,000$446/sqft |
Source: | ||
| 7/31/2024 | Pending sale | $710,000$446/sqft |
Source: | ||
| 7/22/2024 | Listed for sale | $710,000$446/sqft |
Source: | ||
| 7/17/2024 | Contingent | $710,000$446/sqft |
Source: | ||
| 7/12/2024 | Price change | $710,000-2.1%$446/sqft |
Source: | ||
Public tax history
| Year | Property taxes | Tax assessment |
|---|---|---|
| 2025 | $8,770 +6.5% | $710,000 +3.4% |
| 2024 | $8,235 +2.3% | $686,663 +2% |
| 2023 | $8,048 +1.7% | $673,200 +2% |
Find assessor info on the county website
Neighborhood: 91773
Nearby schools
GreatSchools rating
- 6/10Fred Ekstrand Elementary SchoolGrades: K-5Distance: 0.3 mi
- 8/10Lone Hill Middle SchoolGrades: 6-8Distance: 1.6 mi
- 8/10San Dimas High SchoolGrades: 9-12Distance: 1.5 mi
Get a cash offer in 3 minutes
Find out how much your home could sell for in as little as 3 minutes with a no-obligation cash offer.
Estimated market value$692,900
Get a cash offer in 3 minutes
Find out how much your home could sell for in as little as 3 minutes with a no-obligation cash offer.
Estimated market value
$692,900
