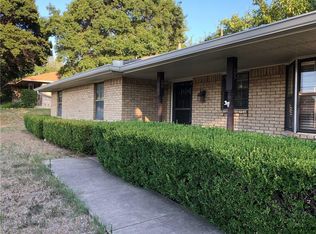Sold
Price Unknown
406 Rickey Canyon Ave, Desoto, TX 75115
3beds
1,836sqft
Single Family Residence
Built in 1972
9,378.47 Square Feet Lot
$316,000 Zestimate®
$--/sqft
$2,267 Estimated rent
Home value
$316,000
$300,000 - $332,000
$2,267/mo
Zestimate® history
Loading...
Owner options
Explore your selling options
What's special
MOTIVATED SELLERS! Welcome to 406 Rickey Canyon Ave., a 3-bedroom, 2-bathroom home with a 2-car garage, ideally situated on a corner lot surrounded by mature trees that add to the home's character and privacy. This home offers a thoughtful layout and plenty of possibilities. The primary bedroom features an attached private bathroom, while the two secondary bedrooms are connected by a convenient Jack-and-Jill bathroom, providing functional and accessible living spaces for family or guests. Off the main living area, you'll discover a versatile bonus room that can be transformed to suit your needs—whether as a home office, playroom, or additional entertainment area. Located in an established neighborhood with easy access to shopping, dining, and local amenities, this property is full of potential. Schedule your private showing today!
Zillow last checked: 8 hours ago
Listing updated: February 26, 2025 at 01:18pm
Listed by:
Jessica Ward 0792788 888-455-6040,
Fathom Realty 888-455-6040
Bought with:
Non-Mls Member
NON MLS
Source: NTREIS,MLS#: 20793856
Facts & features
Interior
Bedrooms & bathrooms
- Bedrooms: 3
- Bathrooms: 2
- Full bathrooms: 2
Primary bedroom
- Level: First
- Dimensions: 14 x 12
Bedroom
- Level: First
- Dimensions: 10 x 12
Bedroom
- Level: First
- Dimensions: 11 x 12
Bonus room
- Level: First
- Dimensions: 15 x 13
Dining room
- Level: First
- Dimensions: 9 x 12
Kitchen
- Level: First
- Dimensions: 9 x 11
Living room
- Level: First
- Dimensions: 17 x 18
Heating
- Central, Electric
Cooling
- Central Air
Appliances
- Included: Dishwasher, Electric Cooktop, Electric Oven
Features
- Built-in Features
- Flooring: Carpet, Laminate
- Has basement: No
- Number of fireplaces: 1
- Fireplace features: Gas, Living Room, Wood Burning
Interior area
- Total interior livable area: 1,836 sqft
Property
Parking
- Total spaces: 2
- Parking features: Concrete, Direct Access, Garage, Parking Pad
- Attached garage spaces: 2
- Has uncovered spaces: Yes
Accessibility
- Accessibility features: Accessible Full Bath, Accessible Approach with Ramp
Features
- Levels: One
- Stories: 1
- Pool features: None
- Fencing: Chain Link,Wood
Lot
- Size: 9,378 sqft
- Features: Corner Lot, Many Trees
Details
- Parcel number: 20004500030080000
Construction
Type & style
- Home type: SingleFamily
- Architectural style: Traditional,Detached
- Property subtype: Single Family Residence
- Attached to another structure: Yes
Materials
- Brick
- Foundation: Slab
- Roof: Composition
Condition
- Year built: 1972
Utilities & green energy
- Sewer: Public Sewer
- Water: Public
- Utilities for property: Sewer Available, Water Available
Community & neighborhood
Location
- Region: Desoto
- Subdivision: BENNETT NORTHEAST
Other
Other facts
- Listing terms: Cash,Conventional,FHA,Other,USDA Loan,VA Loan
Price history
| Date | Event | Price |
|---|---|---|
| 8/20/2025 | Listing removed | $319,900$174/sqft |
Source: NTREIS #20996116 Report a problem | ||
| 8/13/2025 | Listed for rent | $2,500$1/sqft |
Source: Zillow Rentals Report a problem | ||
| 7/22/2025 | Price change | $319,900-3%$174/sqft |
Source: NTREIS #20996116 Report a problem | ||
| 7/10/2025 | Listed for sale | $329,900-2.9%$180/sqft |
Source: NTREIS #20996116 Report a problem | ||
| 7/6/2025 | Listing removed | $339,900$185/sqft |
Source: NTREIS #20926713 Report a problem | ||
Public tax history
Tax history is unavailable.
Neighborhood: 75115
Nearby schools
GreatSchools rating
- 4/10Woodridge Elementary SchoolGrades: PK-2Distance: 1.4 mi
- 3/10Desoto West Middle SchoolGrades: 6-8Distance: 1.1 mi
- 3/10Desoto High SchoolGrades: 9-12Distance: 1.4 mi
Schools provided by the listing agent
- Elementary: Woodridge
- Middle: Curtistene S Mccowan
- High: Desoto
- District: Desoto ISD
Source: NTREIS. This data may not be complete. We recommend contacting the local school district to confirm school assignments for this home.
Get a cash offer in 3 minutes
Find out how much your home could sell for in as little as 3 minutes with a no-obligation cash offer.
Estimated market value$316,000
Get a cash offer in 3 minutes
Find out how much your home could sell for in as little as 3 minutes with a no-obligation cash offer.
Estimated market value
$316,000
