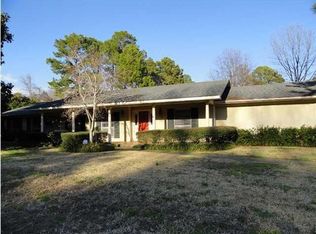Closed
Price Unknown
406 Rollingwood Dr, Jackson, MS 39211
4beds
2,476sqft
Residential, Single Family Residence
Built in 1961
0.59 Acres Lot
$321,400 Zestimate®
$--/sqft
$2,898 Estimated rent
Home value
$321,400
$264,000 - $392,000
$2,898/mo
Zestimate® history
Loading...
Owner options
Explore your selling options
What's special
Nestled behind the gates of the Rollingwood neighborhood in Northeast Jackson, this stunning home has been thoughtfully renovated with no detail overlooked. Boasting just under 2,500 square feet of living space, this 4-bedroom, 3-bathroom residence is truly one of the most impressive renovations you'll find in the market today. As you approach the home, you're greeted by elegant exterior lighting and lush landscaping. The bricks used in its construction were salvaged from the Old Mississippi State Capitol Building during its renovation, adding a unique touch of local history to this remarkable property. Step inside through the French doors and you'll immediately notice the exquisite craftsmanship, with pine floors and brick pavers flowing seamlessly throughout the home. The formal living and dining areas are flooded with natural light, featuring a beautiful chandelier that adds an extra touch of elegance. The open-concept kitchen is a chef's dream, with striking mystic white quartz countertops, champagne bronze plumbing fixtures, gold hardware, and top-tier stainless steel appliances. Open to the kitchen is the sunken brick den, which is one of the standout features of this home. Floor-to-ceiling windows flood the space with light, and the brick fireplace offers a cozy focal point. Access to the backyard is just off the den, and an office/playroom offers flexible space for whatever your lifestyle requires. A hall bath down the corridor showcases a double vanity with quartz countertops, champagne bronze fixtures, and custom ceramic tile. Continuing down the hallway, you'll find three generously sized bedrooms, including the primary suite. The primary bath is a true retreat, with quartz counters, champagne bronze fixtures, and custom ceramic tile throughout. On the opposite side of the house, you'll find a private MIL suite/4th bedroom and a well-appointed laundry room, all finished with the same attention to detail. The backyard is equally as impressive, featuring a covered patio and fully fenced yard designed after a charming New Orleans-style courtyard — perfect for entertaining or relaxing. This home is truly turnkey, all located just minutes from the University Medical Center, Baptist Hospital, Fondren, and Highland Village, this home puts you in the heart of it all.
Don't miss the chance to own this remarkable property! Contact your realtor today to schedule a showing before it's gone.
Zillow last checked: 8 hours ago
Listing updated: June 06, 2025 at 07:15am
Listed by:
Hayley Hayes 601-366-8511,
Overby, Inc.
Bought with:
Sally Randall, S51262
Nix-Tann & Associates, Inc.
Source: MLS United,MLS#: 4105025
Facts & features
Interior
Bedrooms & bathrooms
- Bedrooms: 4
- Bathrooms: 3
- Full bathrooms: 3
Heating
- Central, Fireplace(s), Natural Gas
Cooling
- Ceiling Fan(s), Central Air, Electric, Gas
Appliances
- Included: Built-In Gas Range, Dishwasher, Disposal, ENERGY STAR Qualified Appliances, Microwave, Range Hood, Stainless Steel Appliance(s), Tankless Water Heater, Vented Exhaust Fan
- Laundry: Electric Dryer Hookup, Laundry Room, Washer Hookup
Features
- Breakfast Bar, Built-in Features, Cedar Closet(s), Ceiling Fan(s), Crown Molding, Double Vanity, Eat-in Kitchen, Entrance Foyer, High Ceilings, In-Law Floorplan, Open Floorplan, Recessed Lighting, Stone Counters, Walk-In Closet(s), Kitchen Island
- Flooring: Brick, Ceramic Tile, Hardwood
- Doors: Dead Bolt Lock(s), Fiberglass, French Doors
- Windows: Aluminum Frames, Blinds
- Has fireplace: Yes
- Fireplace features: Den
Interior area
- Total structure area: 2,476
- Total interior livable area: 2,476 sqft
Property
Parking
- Total spaces: 2
- Parking features: Attached, Garage Door Opener, Garage Faces Side, Concrete
- Attached garage spaces: 2
Features
- Levels: One
- Stories: 1
- Patio & porch: Brick
- Exterior features: Lighting
- Fencing: Brick,Partial,Wrought Iron
Lot
- Size: 0.59 Acres
- Features: Corner Lot
Details
- Additional structures: Shed(s), Storage
- Parcel number: 05700144000
Construction
Type & style
- Home type: SingleFamily
- Architectural style: Ranch
- Property subtype: Residential, Single Family Residence
Materials
- Board & Batten Siding, Brick, Masonry
- Foundation: Slab
- Roof: Architectural Shingles
Condition
- New construction: No
- Year built: 1961
Utilities & green energy
- Sewer: Public Sewer
- Water: Public
- Utilities for property: Cable Available, Electricity Connected, Natural Gas Connected, Water Connected, Natural Gas in Kitchen
Community & neighborhood
Security
- Security features: Gated Community
Community
- Community features: Gated, Near Entertainment
Location
- Region: Jackson
- Subdivision: Rollingwood
HOA & financial
HOA
- Has HOA: Yes
- HOA fee: $190 annually
- Services included: Insurance, Maintenance Grounds
Price history
| Date | Event | Price |
|---|---|---|
| 6/3/2025 | Sold | -- |
Source: MLS United #4105025 | ||
| 5/1/2025 | Pending sale | $324,000$131/sqft |
Source: MLS United #4105025 | ||
| 4/9/2025 | Price change | $324,000-1.8%$131/sqft |
Source: MLS United #4105025 | ||
| 2/27/2025 | Listed for sale | $329,900-5.1%$133/sqft |
Source: MLS United #4105025 | ||
| 9/15/2022 | Sold | -- |
Source: MLS United #4023326 | ||
Public tax history
| Year | Property taxes | Tax assessment |
|---|---|---|
| 2024 | $2,580 +0.6% | $14,899 |
| 2023 | $2,566 | $14,899 -33.3% |
| 2022 | -- | $22,349 +50% |
Find assessor info on the county website
Neighborhood: Rolling Wood Beautiful
Nearby schools
GreatSchools rating
- 1/10Mc Leod Elementary SchoolGrades: PK-5Distance: 0.6 mi
- 7/10Bailey Middle APACGrades: 6-8Distance: 3.9 mi
- 7/10Murrah High SchoolGrades: 9-12Distance: 3.6 mi
Schools provided by the listing agent
- Elementary: McLeod
- Middle: Bailey APAC
- High: Murrah
Source: MLS United. This data may not be complete. We recommend contacting the local school district to confirm school assignments for this home.
