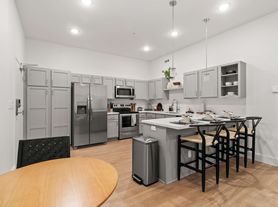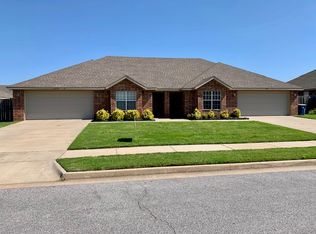Downtown Bentonville Living | Steps to Trails, The Momentary & Crystal Bridges
Welcome to your next home at 406 SE G St where modern design meets walkable Bentonville living. Nestled just off the Square, this townhome offers the perfect balance of comfort and convenience.
Featuring stunning natural light, walnut cabinetry, quartz counters, Sonos audio, and high-end finishes throughout. Enjoy peaceful mornings on your patio, walk or bike to Crystal Bridges Museum of American Art, and explore the thriving culinary and arts scene just minutes away.
- Open floor plan with designer finishes
- Dedicated parking space + plentiful on-street parking
- In-unit laundry & smart home features
- Easy access to trails and downtown amenities
Move-in special: 1 month free on annual lease
*Property will be delivered unfurnished.
The property will be leased for a standard 12-month term, with flexible options available for approved corporate or executive rentals.
The base monthly rent is $1,999, and new tenants who sign a 12-month lease will receive one month of free rent as part of a limited-time special offer. The security deposit will be equal to one and one half month's rent and is fully refundable, less any damages beyond normal wear and tear. Rent payments are due on the first day of each month and include a five-day grace period with no late fee. Online payments are accepted for tenant convenience.
The tenant will be responsible for basic upkeep such as air filter changes, light bulbs, and general maintenance, while the landlord will cover major systems including HVAC, roof, structure, and appliances. Routine inspections may be conducted with at least 24 hours' notice. Should early termination be required, tenants may provide 60 days' written notice and pay a one-month lease break fee, allowing the landlord to re-rent the unit promptly.
Utilities such as electric, gas, water, internet, and cable will be the tenant's responsibility, while the landlord will cover landscaping, HOA fees, and exterior maintenance.
The property is for residential use only. Smoking is not permitted inside the home. Pets may be allowed upon approval and an additional deposit.
Townhouse for rent
Accepts Zillow applications
$1,999/mo
406 SE G St, Bentonville, AR 72712
1beds
1,217sqft
Price may not include required fees and charges.
Townhouse
Available now
Cats, small dogs OK
Central air
In unit laundry
Off street parking
Forced air, heat pump
What's special
Modern designIn-unit laundryOpen floor planStunning natural lightHigh-end finishesSmart home featuresQuartz counters
- 16 days |
- -- |
- -- |
Travel times
Facts & features
Interior
Bedrooms & bathrooms
- Bedrooms: 1
- Bathrooms: 1
- Full bathrooms: 1
Heating
- Forced Air, Heat Pump
Cooling
- Central Air
Appliances
- Included: Dishwasher, Dryer, Freezer, Microwave, Oven, Refrigerator, Washer
- Laundry: In Unit
Features
- Flooring: Hardwood
Interior area
- Total interior livable area: 1,217 sqft
Property
Parking
- Parking features: Off Street
- Details: Contact manager
Features
- Exterior features: Bicycle storage, HOA, Heating system: Forced Air, High-speed Internet Ready, Professionally maintained landscaping, Sonos Speakers
Details
- Parcel number: 0104682002
Construction
Type & style
- Home type: Townhouse
- Property subtype: Townhouse
Building
Management
- Pets allowed: Yes
Community & HOA
Location
- Region: Bentonville
Financial & listing details
- Lease term: 1 Year
Price history
| Date | Event | Price |
|---|---|---|
| 10/27/2025 | Sold | $510,000-7.9%$419/sqft |
Source: | ||
| 10/16/2025 | Listed for rent | $1,999-18.4%$2/sqft |
Source: Zillow Rentals | ||
| 6/18/2025 | Price change | $554,000-3.7%$455/sqft |
Source: | ||
| 6/5/2025 | Price change | $575,000-3%$472/sqft |
Source: | ||
| 12/29/2024 | Listing removed | $2,450$2/sqft |
Source: Zillow Rentals | ||

