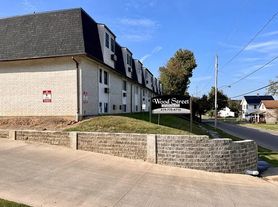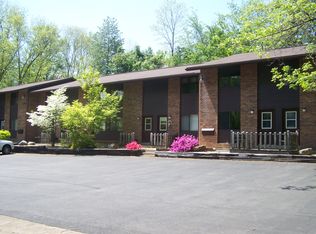Welcome to this charming 3-bedroom, 1-bath single-family home located in the heart of Mansfield, Ohio. This home is a perfect blend of comfort and convenience, offering a pet-friendly environment for your furry friends. The property features a washer/dryer hookup for your laundry needs, and a private deck where you can enjoy the outdoors. The large basement and attic space provide ample storage for your belongings. The kitchen comes equipped with all necessary appliances, ready for you to prepare your favorite meals. This single-family home is a perfect place to create lasting memories. Come and experience the comfort and convenience this home has to offer.
House for rent
$1,125/mo
406 Sherman Pl, Mansfield, OH 44903
3beds
--sqft
Price may not include required fees and charges.
Single family residence
Available now
Cats, small dogs OK
Hookups laundry
What's special
Private deck
- 26 days |
- -- |
- -- |
Travel times
Looking to buy when your lease ends?
Consider a first-time homebuyer savings account designed to grow your down payment with up to a 6% match & a competitive APY.
Facts & features
Interior
Bedrooms & bathrooms
- Bedrooms: 3
- Bathrooms: 1
- Full bathrooms: 1
Appliances
- Included: WD Hookup
- Laundry: Hookups, Washer Dryer Hookup
Features
- WD Hookup
- Has basement: Yes
- Attic: Yes
Video & virtual tour
Property
Parking
- Details: Contact manager
Features
- Patio & porch: Deck
- Exterior features: Electricity not included in rent, Gas not included in rent, Kitchen Appliances Included, Pet-Friendly, Sewage not included in rent, Single family home, Trash, Washer Dryer Hookup, Water not included in rent
Details
- Parcel number: 0270303603000
Construction
Type & style
- Home type: SingleFamily
- Property subtype: Single Family Residence
Community & HOA
Location
- Region: Mansfield
Financial & listing details
- Lease term: Contact For Details
Price history
| Date | Event | Price |
|---|---|---|
| 10/25/2025 | Listed for rent | $1,125+23.6% |
Source: Zillow Rentals | ||
| 10/21/2025 | Listing removed | $84,900 |
Source: | ||
| 9/22/2025 | Price change | $84,900+21.3% |
Source: | ||
| 8/8/2025 | Price change | $70,000-2.8% |
Source: | ||
| 7/30/2025 | Price change | $72,000-5.3% |
Source: | ||

