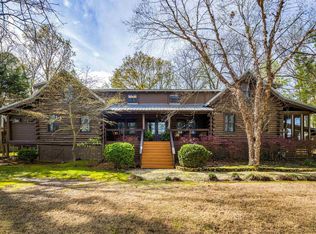This beautiful home has so much to offer and you're going to fall in love. This 4 side brick home is nestled away on 1.43 acres with a fenced backyard and lots of privacy. This home was renovated in 2017, roof, A.C. windows, water heater, all appliances, garage doors, all floors, new deck and lighting fixtures. The master Bath shower has been updated 2019. In addition it has a large workshop on a concrete foundation, a tool shed and large storage room. Don't miss this one. Schedule your showing today!
This property is off market, which means it's not currently listed for sale or rent on Zillow. This may be different from what's available on other websites or public sources.
