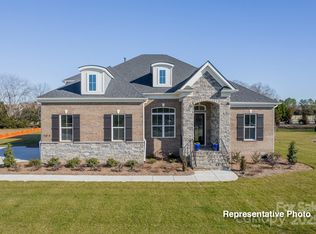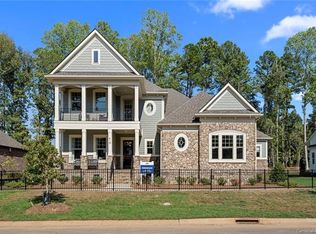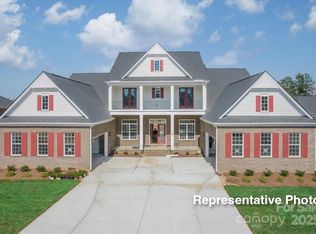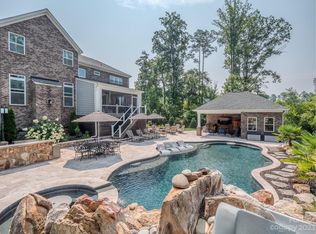Closed
$1,350,000
406 Turtleback Rdg, Matthews, NC 28104
4beds
4,429sqft
Single Family Residence
Built in 2019
0.39 Acres Lot
$1,360,500 Zestimate®
$305/sqft
$4,243 Estimated rent
Home value
$1,360,500
$1.27M - $1.46M
$4,243/mo
Zestimate® history
Loading...
Owner options
Explore your selling options
What's special
BACK ON MARKET at no fault of seller. Former model home showcasing signature design, luxury finishes, and cutting-edge technology! This energy-efficient, full-brick beauty features 5” engineered hardwoods, 10’ trey and coffered ceilings, designer trim, and solid wood interior doors. The gourmet kitchen impresses with granite countertops, farmhouse sink, wall oven/microwave, stainless steel appliances—including two refrigerators and two dishwashers—and a spacious walk-in pantry. The primary suite offers custom walk-in closets and a spa-inspired bath with a 6’ soaking tub. Additional highlights include granite in all baths, whole-home surround sound, a designer laundry room with washer, dryer, and sink, plus a tankless water heater. Enjoy outdoor living with a covered front porch, covered deck, extended patio with modern water fountain and firepit area, and full-yard irrigation. Dehumidifier installed in crawl space. Community amenities include a resort-style pool and clubhouse. Compare this home to the cost of new construction. Note: Great room photo not updated—hardwoods have replaced carpet.
Zillow last checked: 8 hours ago
Listing updated: October 17, 2025 at 09:14am
Listing Provided by:
Stacey Sauls stacey@thestaceysaulsgroup.com,
Keller Williams Ballantyne Area
Bought with:
Henry Zolotaryov
America's Elite Realty, Inc
Source: Canopy MLS as distributed by MLS GRID,MLS#: 4284862
Facts & features
Interior
Bedrooms & bathrooms
- Bedrooms: 4
- Bathrooms: 4
- Full bathrooms: 3
- 1/2 bathrooms: 1
- Main level bedrooms: 4
Primary bedroom
- Level: Main
Bedroom s
- Level: Main
Bathroom full
- Level: Main
Bathroom half
- Level: Main
Other
- Level: Main
Bonus room
- Level: Main
Breakfast
- Level: Main
Dining room
- Level: Main
Great room
- Level: Main
Kitchen
- Level: Main
Laundry
- Level: Main
Office
- Level: Main
Heating
- Forced Air, Natural Gas, Zoned
Cooling
- Ceiling Fan(s), Central Air, Zoned
Appliances
- Included: Dishwasher, Disposal, Gas Cooktop, Microwave, Refrigerator, Tankless Water Heater, Wall Oven, Washer/Dryer
- Laundry: Laundry Room, Main Level
Features
- Drop Zone, Kitchen Island, Open Floorplan, Walk-In Closet(s), Walk-In Pantry
- Flooring: Carpet, Tile, Wood
- Has basement: No
- Attic: Pull Down Stairs
- Fireplace features: Gas Log, Great Room
Interior area
- Total structure area: 4,429
- Total interior livable area: 4,429 sqft
- Finished area above ground: 4,429
- Finished area below ground: 0
Property
Parking
- Total spaces: 3
- Parking features: Driveway, Attached Garage, Garage on Main Level
- Attached garage spaces: 3
- Has uncovered spaces: Yes
- Details: Sales office is being converted to a 3-car garage.
Features
- Levels: One
- Stories: 1
- Patio & porch: Deck, Front Porch, Rear Porch
- Exterior features: In-Ground Irrigation
- Pool features: Community
Lot
- Size: 0.39 Acres
Details
- Parcel number: 06093289
- Zoning: AM5
- Special conditions: Standard
Construction
Type & style
- Home type: SingleFamily
- Property subtype: Single Family Residence
Materials
- Brick Full, Fiber Cement
- Foundation: Crawl Space
- Roof: Metal
Condition
- New construction: No
- Year built: 2019
Utilities & green energy
- Sewer: County Sewer
- Water: County Water
Community & neighborhood
Community
- Community features: Clubhouse, Fitness Center, Playground, Pond, Recreation Area, Sidewalks, Walking Trails
Location
- Region: Matthews
- Subdivision: The Falls at Weddington
HOA & financial
HOA
- Has HOA: Yes
- HOA fee: $1,645 annually
- Association name: Hawthorne Management
- Association phone: 704-377-0114
Other
Other facts
- Listing terms: Cash,Conventional
- Road surface type: Concrete, Paved
Price history
| Date | Event | Price |
|---|---|---|
| 10/17/2025 | Sold | $1,350,000$305/sqft |
Source: | ||
| 9/26/2025 | Listed for sale | $1,350,000$305/sqft |
Source: | ||
| 7/27/2025 | Pending sale | $1,350,000+28.6%$305/sqft |
Source: | ||
| 9/25/2020 | Sold | $1,050,000$237/sqft |
Source: | ||
| 8/1/2020 | Pending sale | $1,050,000$237/sqft |
Source: Keller Williams Fort Mill #3555884 Report a problem | ||
Public tax history
Tax history is unavailable.
Find assessor info on the county website
Neighborhood: 28104
Nearby schools
GreatSchools rating
- 9/10Antioch ElementaryGrades: PK-5Distance: 1.1 mi
- 10/10Weddington Middle SchoolGrades: 6-8Distance: 2.6 mi
- 8/10Weddington High SchoolGrades: 9-12Distance: 2.6 mi
Schools provided by the listing agent
- Elementary: Antioch
- Middle: Weddington
- High: Weddington
Source: Canopy MLS as distributed by MLS GRID. This data may not be complete. We recommend contacting the local school district to confirm school assignments for this home.
Get a cash offer in 3 minutes
Find out how much your home could sell for in as little as 3 minutes with a no-obligation cash offer.
Estimated market value
$1,360,500



