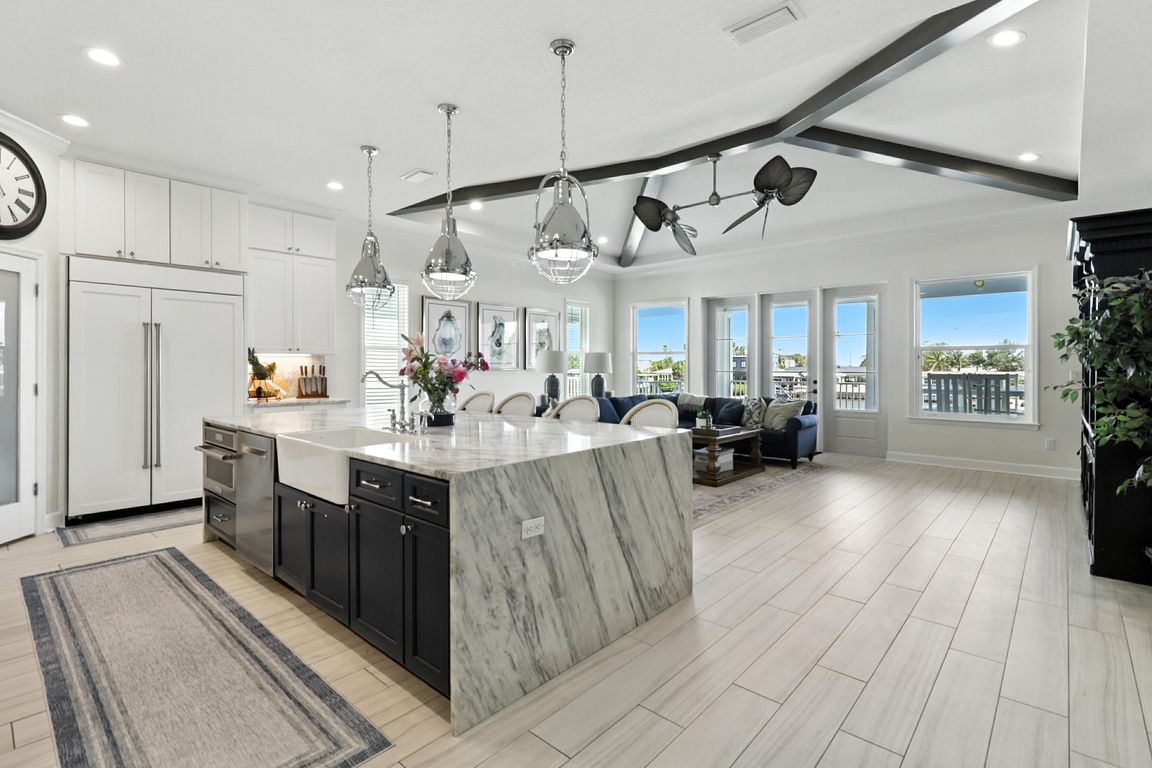
For sale
$3,200,000
5beds
3,250sqft
406 Venetian Dr, Clearwater, FL 33755
5beds
3,250sqft
Single family residence
Built in 2018
0.27 Acres
6 Garage spaces
$985 price/sqft
What's special
Resort-style poolCovered lanaiSummer kitchenPanoramic water viewsSafety and durabilityLuxury appliancesLush tropical landscaping
Built in 2018, this waterfront residence blends coastal elegance with the confidence of modern construction. Elevated above flood level and built to meet today’s stringent hurricane standards, it features high-efficiency systems, luxury appliances, and the latest in safety and durability—offering both comfort, luxury and long-term peace of ...
- 123 days |
- 341 |
- 13 |
Source: Stellar MLS,MLS#: TB8409847 Originating MLS: Suncoast Tampa
Originating MLS: Suncoast Tampa
Travel times
Living Room
Kitchen
Dining Room
Zillow last checked: 8 hours ago
Listing updated: October 20, 2025 at 08:23am
Listing Provided by:
Alana O'Hanlan 727-710-0480,
EPIQUE REALTY, INC. 888-893-3537
Source: Stellar MLS,MLS#: TB8409847 Originating MLS: Suncoast Tampa
Originating MLS: Suncoast Tampa

Facts & features
Interior
Bedrooms & bathrooms
- Bedrooms: 5
- Bathrooms: 4
- Full bathrooms: 4
Rooms
- Room types: Utility Room, Loft
Primary bedroom
- Features: Walk-In Closet(s)
- Level: Second
- Area: 294.75 Square Feet
- Dimensions: 13.1x22.5
Bedroom 2
- Features: Built-in Closet
- Level: Second
- Area: 112.11 Square Feet
- Dimensions: 11.1x10.1
Bedroom 3
- Features: Built-in Closet
- Level: Second
- Area: 174.93 Square Feet
- Dimensions: 11.9x14.7
Bedroom 4
- Features: Built-in Closet
- Level: Second
- Area: 175.2 Square Feet
- Dimensions: 12x14.6
Primary bathroom
- Level: Second
- Area: 184.87 Square Feet
- Dimensions: 13.9x13.3
Den
- Features: Built-in Closet
- Level: Second
- Area: 122.04 Square Feet
- Dimensions: 11.3x10.8
Dining room
- Level: Second
- Area: 429.12 Square Feet
- Dimensions: 14.9x28.8
Family room
- Level: Second
- Area: 153.4 Square Feet
- Dimensions: 13x11.8
Kitchen
- Level: Second
- Area: 181.65 Square Feet
- Dimensions: 12.11x15
Living room
- Level: Second
- Area: 618.57 Square Feet
- Dimensions: 23.7x26.1
Heating
- Central
Cooling
- Central Air
Appliances
- Included: Dishwasher, Disposal, Dryer, Gas Water Heater, Ice Maker, Range Hood, Refrigerator, Washer, Wine Refrigerator
- Laundry: Inside, Laundry Room
Features
- Ceiling Fan(s), Eating Space In Kitchen, Open Floorplan, Split Bedroom, Vaulted Ceiling(s), Walk-In Closet(s)
- Flooring: Ceramic Tile
- Doors: French Doors, Outdoor Kitchen
- Windows: Skylight(s)
- Has fireplace: No
Interior area
- Total structure area: 6,800
- Total interior livable area: 3,250 sqft
Video & virtual tour
Property
Parking
- Total spaces: 6
- Parking features: Boat, Golf Cart Garage, Golf Cart Parking, Guest, Oversized, RV Carport, Tandem, Under Building
- Garage spaces: 6
- Details: Garage Dimensions: 38x59
Features
- Levels: Two
- Stories: 2
- Patio & porch: Covered, Deck, Rear Porch
- Exterior features: Balcony, Irrigation System, Lighting, Outdoor Kitchen, Sidewalk
- Has private pool: Yes
- Pool features: In Ground
- Has spa: Yes
- Spa features: In Ground
- Fencing: Vinyl
- Has view: Yes
- View description: Water, Intracoastal Waterway
- Has water view: Yes
- Water view: Water,Intracoastal Waterway
- Waterfront features: Intracoastal Waterway, Bay/Harbor Access, Gulf/Ocean Access, Intracoastal Waterway Access, Lift, Seawall
Lot
- Size: 0.27 Acres
- Dimensions: 50 x 224
- Features: Flood Insurance Required, FloodZone, Landscaped, Near Public Transit, Sidewalk
- Residential vegetation: Mature Landscaping, Trees/Landscaped
Details
- Parcel number: 042915614880010050
- Special conditions: None
Construction
Type & style
- Home type: SingleFamily
- Architectural style: Coastal,Elevated
- Property subtype: Single Family Residence
Materials
- Stucco
- Foundation: Slab
- Roof: Shingle
Condition
- New construction: No
- Year built: 2018
Utilities & green energy
- Sewer: Public Sewer
- Water: Public
- Utilities for property: Electricity Connected, Public, Sewer Connected, Street Lights, Water Connected
Community & HOA
Community
- Subdivision: NORTH SHORE PARK
HOA
- Has HOA: No
- Pet fee: $0 monthly
Location
- Region: Clearwater
Financial & listing details
- Price per square foot: $985/sqft
- Tax assessed value: $1,722,655
- Annual tax amount: $15,790
- Date on market: 7/24/2025
- Cumulative days on market: 89 days
- Listing terms: Cash,Conventional
- Ownership: Fee Simple
- Total actual rent: 0
- Electric utility on property: Yes
- Road surface type: Paved, Asphalt