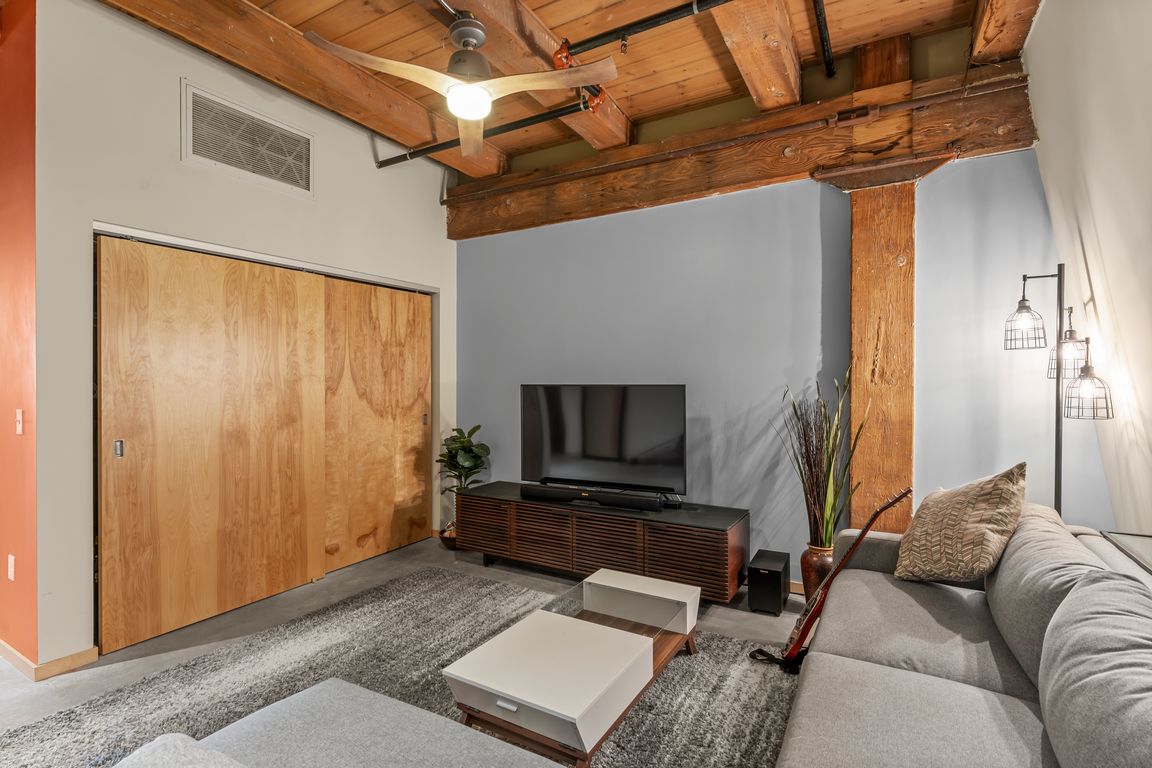Open: Thu 4pm-6pm

ActivePrice cut: $7K (10/16)
$298,000
1beds
1,021sqft
406 Wacouta St UNIT 515, Saint Paul, MN 55101
1beds
1,021sqft
High rise
Built in 1905
1 Garage space
$292 price/sqft
$750 monthly HOA fee
What's special
Warm yet luxurious feelClassic brick-and-beam detailsSweeping city viewsTall ceilingsLarge windowsOpen-concept living spaceIn-unit laundry
Welcome to this stunning Saint Paul condo offering timeless character and modern comfort! Highlighted by natural woodwork, tall ceilings, and classic brick-and-beam details, this home boasts an open and inviting layout with a warm yet luxurious feel. Large windows and a private balcony showcase sweeping city views—including a direct view of ...
- 50 days |
- 254 |
- 10 |
Source: NorthstarMLS as distributed by MLS GRID,MLS#: 6790104
Travel times
Living Room
Kitchen
Dining Room
Bedroom
Balcony
Outdoor
Zillow last checked: 8 hours ago
Listing updated: November 11, 2025 at 11:08am
Listed by:
The Huerkamp Home Group 952-746-9696,
Keller Williams Preferred Rlty,
Brian Todd 612-357-2283
Source: NorthstarMLS as distributed by MLS GRID,MLS#: 6790104
Facts & features
Interior
Bedrooms & bathrooms
- Bedrooms: 1
- Bathrooms: 1
- Full bathrooms: 1
Rooms
- Room types: Living Room, Dining Room, Kitchen, Bedroom 1
Bedroom 1
- Level: Main
- Area: 180 Square Feet
- Dimensions: 18 x 10
Dining room
- Level: Main
- Area: 126 Square Feet
- Dimensions: 7 x 18
Kitchen
- Level: Main
- Area: 198 Square Feet
- Dimensions: 11 x 18
Living room
- Level: Main
- Area: 459 Square Feet
- Dimensions: 25.5 x 18
Heating
- Forced Air
Cooling
- Central Air
Appliances
- Included: Air-To-Air Exchanger, Dishwasher, Dryer, Microwave, Range, Refrigerator, Stainless Steel Appliance(s), Washer
Features
- Basement: None
- Has fireplace: No
Interior area
- Total structure area: 1,021
- Total interior livable area: 1,021 sqft
- Finished area above ground: 1,021
- Finished area below ground: 0
Property
Parking
- Total spaces: 2
- Parking features: Assigned, Garage Door Opener, Heated Garage, Garage, More Parking Onsite for Fee, Underground
- Garage spaces: 1
- Carport spaces: 1
- Has uncovered spaces: Yes
Accessibility
- Accessibility features: Doors 36"+, Hallways 42"+, Accessible Approach with Ramp
Features
- Levels: One
- Stories: 1
- Patio & porch: Other
Lot
- Features: Near Public Transit, Wooded
Details
- Foundation area: 1021
- Parcel number: 312922440699
- Zoning description: Residential-Single Family
Construction
Type & style
- Home type: Condo
- Property subtype: High Rise
- Attached to another structure: Yes
Materials
- Brick/Stone
- Roof: Age 8 Years or Less,Flat
Condition
- Age of Property: 120
- New construction: No
- Year built: 1905
Utilities & green energy
- Gas: Natural Gas
- Sewer: City Sewer/Connected
- Water: City Water/Connected
Community & HOA
Community
- Security: Fire Sprinkler System
- Subdivision: Cic 687 River Park Lofts Condo
HOA
- Has HOA: Yes
- Amenities included: Common Garden, Elevator(s), Fire Sprinkler System, Lobby Entrance, Patio
- Services included: Air Conditioning, Maintenance Structure, Cable TV, Controlled Access, Hazard Insurance, Heating, Internet, Lawn Care, Maintenance Grounds, Parking, Professional Mgmt, Sewer, Snow Removal
- HOA fee: $750 monthly
- HOA name: First Service Residential
- HOA phone: 952-277-2700
Location
- Region: Saint Paul
Financial & listing details
- Price per square foot: $292/sqft
- Tax assessed value: $266,700
- Annual tax amount: $4,008
- Date on market: 9/30/2025
- Cumulative days on market: 51 days
- Road surface type: Paved