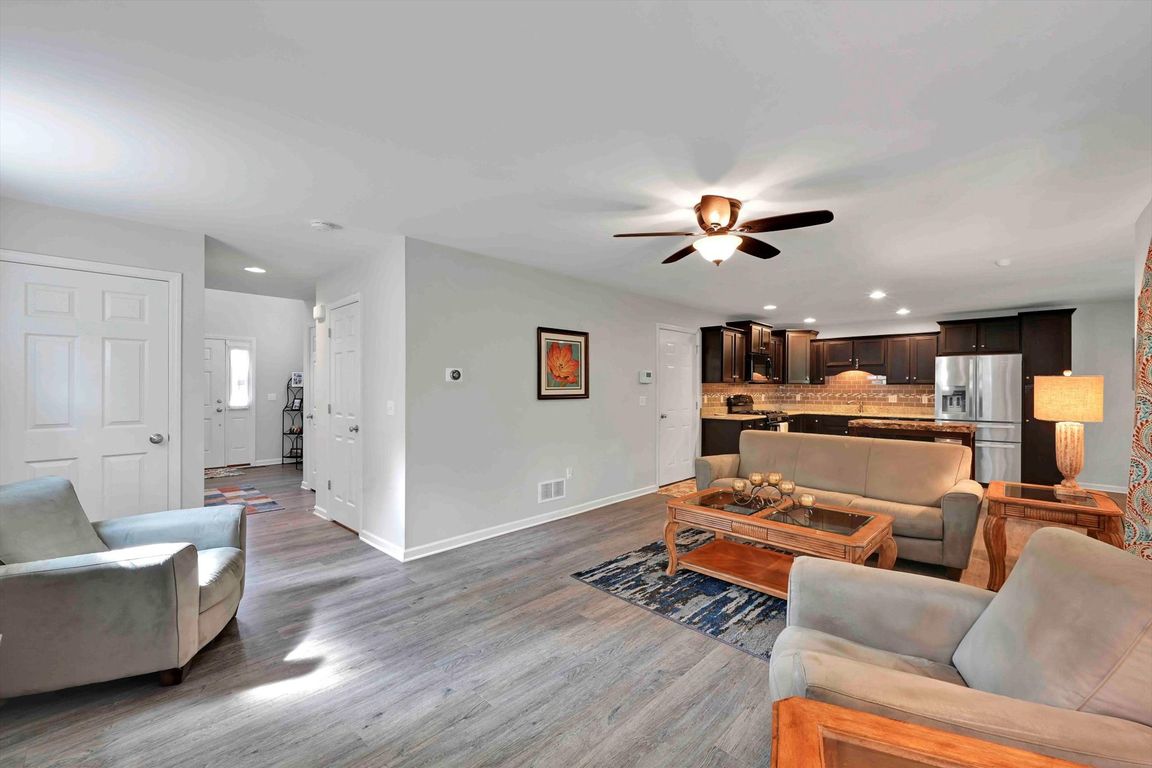
For sale
$387,500
3beds
1,766sqft
406 Wendover Way, Lancaster, PA 17603
3beds
1,766sqft
Single family residence
Built in 2012
3,049 sqft
2 Attached garage spaces
$219 price/sqft
$245 monthly HOA fee
What's special
Open floor planSuperior wallsPrivate back porchKitchen with granite counters
Welcome home to 406 Wendover Way! Located in Willow Bend Farm within the Lampeter-Strasburg School District, enjoy relaxing living while the HOA covers lawn care, snow removal, common area includes club house, pavilion, playground & walking trail. A quiet cul-de-sac and private back porch provide a tranquil setting. ...
- 27 days
- on Zillow |
- 4,934 |
- 187 |
Likely to sell faster than
Source: Bright MLS,MLS#: PALA2073180
Travel times
Living Room
Kitchen
Primary Bedroom
Zillow last checked: 7 hours ago
Listing updated: July 26, 2025 at 02:31am
Listed by:
Dustin Kreider 717-669-2958,
Berkshire Hathaway HomeServices Homesale Realty (800) 383-3535
Source: Bright MLS,MLS#: PALA2073180
Facts & features
Interior
Bedrooms & bathrooms
- Bedrooms: 3
- Bathrooms: 3
- Full bathrooms: 2
- 1/2 bathrooms: 1
- Main level bathrooms: 1
Rooms
- Room types: Living Room, Dining Room, Bedroom 2, Bedroom 3, Kitchen, Bedroom 1, Laundry, Bathroom 1, Bathroom 2, Bathroom 3
Bedroom 1
- Features: Flooring - Carpet
- Level: Upper
- Area: 195 Square Feet
- Dimensions: 15 x 13
Bedroom 2
- Features: Flooring - Carpet
- Level: Upper
- Area: 132 Square Feet
- Dimensions: 12 x 11
Bedroom 3
- Features: Flooring - Carpet
- Level: Upper
- Area: 132 Square Feet
- Dimensions: 12 x 11
Bathroom 1
- Level: Upper
Bathroom 2
- Features: Jack and Jill Bathroom
- Level: Upper
Bathroom 3
- Level: Main
Dining room
- Features: Flooring - Luxury Vinyl Plank
- Level: Main
- Area: 144 Square Feet
- Dimensions: 16 x 9
Kitchen
- Features: Flooring - Luxury Vinyl Plank, Kitchen Island, Granite Counters
- Level: Main
- Area: 165 Square Feet
- Dimensions: 15 x 11
Laundry
- Level: Main
Living room
- Features: Flooring - Luxury Vinyl Plank
- Level: Main
- Area: 320 Square Feet
- Dimensions: 16 x 20
Heating
- Forced Air, Natural Gas
Cooling
- Central Air, Electric
Appliances
- Included: Gas Water Heater
- Laundry: Main Level, Laundry Room
Features
- Flooring: Carpet, Luxury Vinyl
- Basement: Full,Concrete,Unfinished
- Has fireplace: No
Interior area
- Total structure area: 1,766
- Total interior livable area: 1,766 sqft
- Finished area above ground: 1,766
- Finished area below ground: 0
Property
Parking
- Total spaces: 4
- Parking features: Garage Faces Front, Attached, Driveway, Off Street
- Attached garage spaces: 2
- Uncovered spaces: 2
Accessibility
- Accessibility features: None
Features
- Levels: Two
- Stories: 2
- Pool features: None
Lot
- Size: 3,049.2 Square Feet
Details
- Additional structures: Above Grade, Below Grade
- Parcel number: 3201667400000
- Zoning: RESIDENTIAL
- Special conditions: Standard
Construction
Type & style
- Home type: SingleFamily
- Architectural style: Contemporary
- Property subtype: Single Family Residence
- Attached to another structure: Yes
Materials
- Stone, Vinyl Siding
- Foundation: Other
- Roof: Shingle
Condition
- New construction: No
- Year built: 2012
Utilities & green energy
- Electric: 200+ Amp Service
- Sewer: Public Sewer
- Water: Public
Community & HOA
Community
- Subdivision: None Available
HOA
- Has HOA: Yes
- Services included: Maintenance Grounds, Snow Removal
- HOA fee: $245 monthly
Location
- Region: Lancaster
- Municipality: WEST LAMPETER TWP
Financial & listing details
- Price per square foot: $219/sqft
- Tax assessed value: $211,000
- Annual tax amount: $4,689
- Date on market: 7/17/2025
- Listing agreement: Exclusive Agency
- Listing terms: Cash,Conventional,FHA,VA Loan
- Inclusions: Refrigerator, Washer / Dryer, Dishwasher
- Ownership: Fee Simple