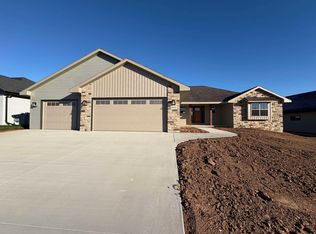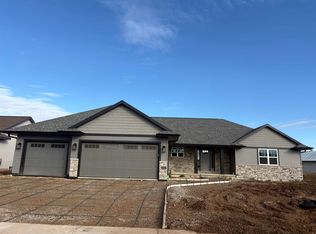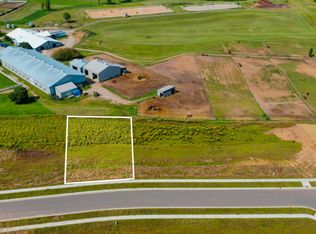Sold
$499,600
4060 Antwerp Ave, Green Bay, WI 54313
4beds
1,931sqft
Single Family Residence
Built in 2025
0.3 Acres Lot
$506,800 Zestimate®
$259/sqft
$-- Estimated rent
Home value
$506,800
$436,000 - $588,000
Not available
Zestimate® history
Loading...
Owner options
Explore your selling options
What's special
Quality built home to stand the test of time by Province Builders & Realty! Great value for this 4 BR (on the main level) including tons of upgrades and extras! Garage has a trench drain so you don't step in a puddle, lots of outlets and lights, service door and window. Kitchen includes a stone sink with quartz countertops, roll out garbage and recycling, microwave shelf, vented range hood (to the outside), huge pantry with tons of shelves. There are lots of closets in this home for storage and lots of space in the 4 bedrooms, or you could use a bedroom as a home office.
Zillow last checked: 8 hours ago
Listing updated: August 12, 2025 at 08:13am
Listed by:
Sean Riesenberg PREF:920-660-1090,
Province Builders & Realty, Inc.
Bought with:
Lisa Kawula
Berkshire Hathaway HS Bay Area Realty
Source: RANW,MLS#: 50308254
Facts & features
Interior
Bedrooms & bathrooms
- Bedrooms: 4
- Bathrooms: 3
- Full bathrooms: 2
- 1/2 bathrooms: 1
Bedroom 1
- Level: Main
- Dimensions: 15x14
Bedroom 2
- Level: Main
- Dimensions: 11x11
Bedroom 3
- Level: Main
- Dimensions: 11x11
Bedroom 4
- Level: Main
- Dimensions: 11x11
Dining room
- Level: Main
- Dimensions: 12x10
Kitchen
- Level: Main
- Dimensions: 12x14
Living room
- Level: Main
- Dimensions: 16x20
Other
- Description: Laundry
- Level: Main
- Dimensions: 10x7
Heating
- Forced Air
Cooling
- Forced Air, Central Air
Appliances
- Included: Dishwasher, Disposal
Features
- At Least 1 Bathtub, Pantry
- Basement: Full
- Number of fireplaces: 1
- Fireplace features: One, Gas
Interior area
- Total interior livable area: 1,931 sqft
- Finished area above ground: 1,931
- Finished area below ground: 0
Property
Parking
- Total spaces: 3
- Parking features: Attached, Garage Door Opener
- Attached garage spaces: 3
Features
- Patio & porch: Patio
Lot
- Size: 0.30 Acres
- Features: Sidewalk
Details
- Parcel number: VH4062
- Zoning: Residential
- Special conditions: Arms Length
Construction
Type & style
- Home type: SingleFamily
- Property subtype: Single Family Residence
Materials
- Stone, Vinyl Siding
- Foundation: Poured Concrete
Condition
- New construction: Yes
- Year built: 2025
Details
- Builder name: Province Builders & Realty
Utilities & green energy
- Sewer: Public Sewer
- Water: Public
Community & neighborhood
Location
- Region: Green Bay
Price history
| Date | Event | Price |
|---|---|---|
| 8/6/2025 | Pending sale | $496,900-0.5%$257/sqft |
Source: RANW #50308254 | ||
| 8/4/2025 | Sold | $499,600+0.5%$259/sqft |
Source: RANW #50308254 | ||
| 6/24/2025 | Contingent | $496,900$257/sqft |
Source: | ||
| 5/15/2025 | Listed for sale | $496,900$257/sqft |
Source: RANW #50308254 | ||
Public tax history
Tax history is unavailable.
Neighborhood: 54313
Nearby schools
GreatSchools rating
- 8/10Meadowbrook Elementary SchoolGrades: PK-4Distance: 2.4 mi
- 9/10Bay View Middle SchoolGrades: 7-8Distance: 2.6 mi
- 7/10Bay Port High SchoolGrades: 9-12Distance: 2.5 mi

Get pre-qualified for a loan
At Zillow Home Loans, we can pre-qualify you in as little as 5 minutes with no impact to your credit score.An equal housing lender. NMLS #10287.



