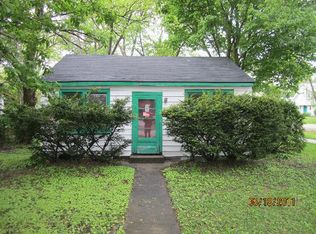"Rare Ranch" A Truly Stunning, Amazing, and Beautiful Ranch Home that has a list of updates right out of "Who's Who". Picture yourself walking into your "Everything Totally Brand New" open concept Ranch home on a 1/3-Acre arboretum heightened beautiful lot with the following: White Oak 3/4" T&G Hardwood floors throughout with flat hardwood registers, In the kitchen, find Absolute White Quartz Countertops and Island, Gorgeous Italian Nova Dolomite splash, Italian Fireclay Farmhouse sink via Sinkology, Stainless-Steel high-tech appliances with bi-recipes, French Za Za Pendant lights over your 8' X 4' Island/breakfast area, Under cabinet lighting, Fully vented touchless range hood and lighting, Richelieu cabinet hardware, Global Peace Light in the dining room, 5" Crown and Base throughout, 11' Vaulted ceilings, Recessed lighting, New Crest line low-E windows throughout, 2-panel stylish doors, High-Efficiency furnace, Open concept stairway to the basement, Jaw Dropping inlay pockets and layered mantle around Wood Burning Fireplace, 3 Full bathrooms with subway style tile, Koehler fixtures and high-end stylish faucets, Master bedroom with 6 closets, 6 bonus cabinets, Master Bath with dual sinks, White Quartz tops, 7' custom shower with accented niche, New Electric outlets/switches with fresh wiring and fixtures throughout, Newer Architectural shingled roof, Freshly poured oversized concrete driveway, walkway, and patio off kitchen. The backyard is like an "enclosure of paradise", walk out onto your brand new patio, and you are surrounded by green, beautifully intoxicating nature. Walk to the Train, Parks, Trader Joe's, Panera, Fresh Thyme, and more. Easy access to I-88, I-355, and Route 83 in minutes. This Rare Ranch will not last~
This property is off market, which means it's not currently listed for sale or rent on Zillow. This may be different from what's available on other websites or public sources.

