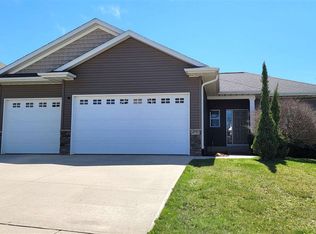Sold for $400,000 on 03/10/23
$400,000
4060 Ruth St, Iowa City, IA 52245
4beds
2,574sqft
Single Family Residence, Residential
Built in 2011
7,405.2 Square Feet Lot
$425,600 Zestimate®
$155/sqft
$3,074 Estimated rent
Home value
$425,600
$404,000 - $447,000
$3,074/mo
Zestimate® history
Loading...
Owner options
Explore your selling options
What's special
Fabulous east side one owner home with many upgrades! Spacious kitchen with granite countertops, SS appliances, loads of cabinets with custom pull-outs, pantry and wine fridge! Main level features hardwood floors in the kitchen, dining room, living room and hallway; laminate wood flooring recently added in main level bedrooms. Newly remodeled 3-seasons room brings in tons of light, further expanding the main level living area; stairs were added to adjacent wood deck for ease of access to the back yard. Walk-out lower level has all new carpet and features a large family room, 4th bedroom, full bathroom and garden room (exterior door w/doggy door can be installed if buyer desires). The oversized lower level storage room/multi-purpose room has wood laminate flooring making it a great space for an exercise room, craft room, etc. Fully fenced back yard. Home equipped w/Lutron Caseta Wireless Smart lighting controls-LED lights & dimmers; Ring system conveys w/home. See Updates/Improvements document for a complete list of features.
Zillow last checked: 8 hours ago
Listing updated: March 10, 2023 at 07:54pm
Listed by:
Becky Halsch 319-541-5880,
Urban Acres Real Estate
Bought with:
Nonmember NONMEMBER
NONMEMBER
Source: Iowa City Area AOR,MLS#: 202206080
Facts & features
Interior
Bedrooms & bathrooms
- Bedrooms: 4
- Bathrooms: 3
- Full bathrooms: 3
Heating
- Electric, Natural Gas, Forced Air
Cooling
- Ceiling Fan(s), Central Air
Appliances
- Included: Dishwasher, Microwave, Range Or Oven, Refrigerator, Dryer, Washer
- Laundry: Laundry Closet, Lower Level
Features
- Tray Ceiling(s), Primary On Main Level, Pantry, Smart Doorbell, Smart Lighting
- Flooring: Carpet, Tile, Wood, Laminate
- Basement: Concrete,Full,Walk-Out Access
- Number of fireplaces: 1
- Fireplace features: Living Room, Gas
Interior area
- Total structure area: 2,574
- Total interior livable area: 2,574 sqft
- Finished area above ground: 1,587
- Finished area below ground: 987
Property
Parking
- Total spaces: 2
- Parking features: Garage - Attached
- Has attached garage: Yes
Features
- Patio & porch: Deck, Patio
- Fencing: Fenced
Lot
- Size: 7,405 sqft
- Dimensions: 60 x 120
- Features: Less Than Half Acre
Details
- Parcel number: 0907386012
- Zoning: Residential
Construction
Type & style
- Home type: SingleFamily
- Property subtype: Single Family Residence, Residential
Materials
- Vinyl, Partial Stone, Frame
Condition
- Year built: 2011
Details
- Builder name: Southgate
Utilities & green energy
- Sewer: Public Sewer
- Water: Public
Green energy
- Indoor air quality: Passive Radon
Community & neighborhood
Security
- Security features: Smoke Detector(s)
Community
- Community features: Sidewalks, Street Lights
Location
- Region: Iowa City
- Subdivision: Lindemann Part III
HOA & financial
HOA
- Has HOA: Yes
- Services included: None
Other
Other facts
- Listing terms: Cash,Conventional
Price history
| Date | Event | Price |
|---|---|---|
| 7/19/2025 | Listing removed | $430,000+7.5%$167/sqft |
Source: | ||
| 2/26/2024 | Listing removed | -- |
Source: | ||
| 3/10/2023 | Sold | $400,000-2.4%$155/sqft |
Source: | ||
| 2/7/2023 | Contingent | $410,000$159/sqft |
Source: | ||
| 12/20/2022 | Price change | $410,000-2.4%$159/sqft |
Source: | ||
Public tax history
| Year | Property taxes | Tax assessment |
|---|---|---|
| 2024 | $7,471 +4.3% | $397,140 |
| 2023 | $7,160 +7.7% | $397,140 +20.2% |
| 2022 | $6,651 +3% | $330,360 +2.9% |
Find assessor info on the county website
Neighborhood: 52245
Nearby schools
GreatSchools rating
- NAHerbert Hoover Elementary SchoolGrades: PK-6Distance: 1.5 mi
- 5/10Southeast Junior High SchoolGrades: 7-8Distance: 1.6 mi
- 7/10Iowa City High SchoolGrades: 9-12Distance: 1.6 mi
Schools provided by the listing agent
- Elementary: Hoover
- Middle: Southeast
- High: City
Source: Iowa City Area AOR. This data may not be complete. We recommend contacting the local school district to confirm school assignments for this home.

Get pre-qualified for a loan
At Zillow Home Loans, we can pre-qualify you in as little as 5 minutes with no impact to your credit score.An equal housing lender. NMLS #10287.
Sell for more on Zillow
Get a free Zillow Showcase℠ listing and you could sell for .
$425,600
2% more+ $8,512
With Zillow Showcase(estimated)
$434,112