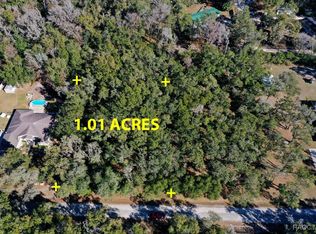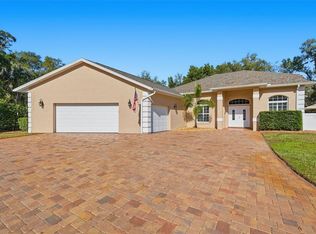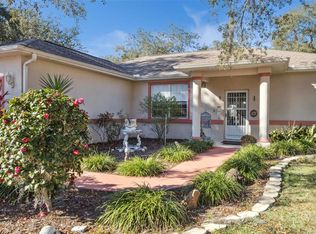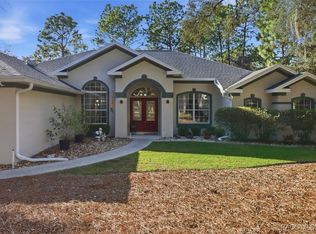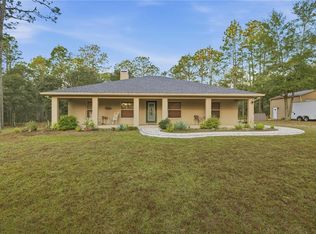“Beautiful Florida Retreat in the Heart of Inverness” -Assumable mortgage for qualified buyer! Welcome home to your 1 Acre private nature sanctuary tucked away in the charming town of Inverness, Florida. This stunning 3-bedroom, 1- office, 2-bathroom single-family home sits on a large, secluded lot wrapped in peaceful woodlands, where friendly deer wander by and mornings begin with quiet birdsong. “A Resort-Style Backyard is Designed for Relaxation”- The expansive fenced in backyard is perfect for family gatherings, pets, and outdoor living. Enjoy sunny Florida afternoons in the sparkling pool, or unwind on the large screened-in patio where you’ll find space for dining, lounging, and entertaining year-round. A tranquil waterfall fountain adds a soothing touch—For those who need extra space, the property includes a large air-conditioned shed— It’s the perfect bonus space for working from home or creating your own retreat. “Surrounded by Nature Yet Close to Everything” - Located in beautiful Inverness, you’re just around the corner from kayaking and canoeing on a secluded, wooded lake—one of the hidden gems of the area. Inverness itself is known for its welcoming local community, charming restaurants, boutique shops, and rich cultural events. The home is also just a short drive to Crystal River, where you can experience world-class boating, fishing, diving, snorkeling, and unforgettable encounters with gentle manatees. Each summer, locals enjoy scallop season—one of Florida’s most beloved outdoor traditions. Beautiful beaches, sunshine, and year-round recreation await you. “The Perfect Blend of Privacy, Comfort & Florida Lifestyle” - This home offers a rare combination of privacy, nature, and modern convenience. With its spacious layout, luxury features, serene backyard oasis, and incredible location near water, wildlife, and small-town charm, it truly feels like a retreat from the everyday. Whether you’re seeking your forever home or a peaceful Florida getaway, this Inverness property invites you to slow down, breathe deeply, and enjoy the beauty of the Nature Coast.
For sale
Price cut: $26K (1/5)
$549,000
4060 S Kenvera Loop, Inverness, FL 34450
3beds
2,720sqft
Est.:
Single Family Residence
Built in 2007
1.01 Acres Lot
$534,000 Zestimate®
$202/sqft
$-- HOA
What's special
Sparkling poolTranquil waterfall fountainSerene backyard oasisSpacious layoutLuxury featuresExpansive fenced in backyard
- 70 days |
- 617 |
- 20 |
Zillow last checked: 8 hours ago
Listing updated: January 29, 2026 at 08:50am
Listing Provided by:
Lisa Christman 407-948-9061,
SUNTRAN INTNL CORPORATION 407-948-9061
Source: Stellar MLS,MLS#: O6362556 Originating MLS: Orlando Regional
Originating MLS: Orlando Regional

Tour with a local agent
Facts & features
Interior
Bedrooms & bathrooms
- Bedrooms: 3
- Bathrooms: 2
- Full bathrooms: 2
Primary bedroom
- Features: Built-in Closet
- Level: First
- Area: 336 Square Feet
- Dimensions: 21x16
Bedroom 2
- Features: Built-in Closet
- Level: First
- Area: 144 Square Feet
- Dimensions: 12x12
Bedroom 3
- Features: Built-in Closet
- Level: First
- Area: 144 Square Feet
- Dimensions: 12x12
Primary bathroom
- Level: First
- Area: 192 Square Feet
- Dimensions: 16x12
Bathroom 2
- Level: First
- Area: 154 Square Feet
- Dimensions: 14x11
Dining room
- Level: First
- Area: 192 Square Feet
- Dimensions: 16x12
Family room
- Level: First
- Area: 357 Square Feet
- Dimensions: 21x17
Kitchen
- Level: First
- Area: 255 Square Feet
- Dimensions: 17x15
Living room
- Level: First
- Area: 272 Square Feet
- Dimensions: 17x16
Office
- Level: First
- Area: 144 Square Feet
- Dimensions: 12x12
Heating
- Central, Electric
Cooling
- Central Air
Appliances
- Included: Dishwasher, Dryer, Exhaust Fan, Microwave, Refrigerator, Washer, Water Softener
- Laundry: Electric Dryer Hookup, Inside, Laundry Room, Washer Hookup
Features
- Ceiling Fan(s), Eating Space In Kitchen, High Ceilings, Open Floorplan, Solid Surface Counters, Thermostat
- Flooring: Ceramic Tile, Laminate, Tile, Vinyl
- Doors: Outdoor Grill, Sliding Doors
- Windows: Window Treatments
- Has fireplace: No
Interior area
- Total structure area: 3,922
- Total interior livable area: 2,720 sqft
Video & virtual tour
Property
Parking
- Total spaces: 2
- Parking features: Garage - Attached
- Attached garage spaces: 2
Features
- Levels: One
- Stories: 1
- Exterior features: Garden, Outdoor Grill, Rain Gutters
- Has private pool: Yes
- Pool features: Above Ground
Lot
- Size: 1.01 Acres
Details
- Parcel number: 3259094
- Zoning: CLR
- Special conditions: None
Construction
Type & style
- Home type: SingleFamily
- Property subtype: Single Family Residence
Materials
- Stucco
- Foundation: Block, Slab
- Roof: Shingle
Condition
- New construction: No
- Year built: 2007
Utilities & green energy
- Sewer: Septic Tank
- Water: Well
- Utilities for property: BB/HS Internet Available, Cable Connected, Electricity Connected, Phone Available, Sewer Connected, Underground Utilities, Water Connected
Community & HOA
Community
- Subdivision: GROVEWOOD UNREC SUB
HOA
- Has HOA: No
- Pet fee: $0 monthly
Location
- Region: Inverness
Financial & listing details
- Price per square foot: $202/sqft
- Tax assessed value: $441,006
- Annual tax amount: $5,498
- Date on market: 11/21/2025
- Cumulative days on market: 71 days
- Listing terms: Assumable,Cash,Conventional,FHA
- Ownership: Fee Simple
- Total actual rent: 0
- Electric utility on property: Yes
- Road surface type: Paved
Estimated market value
$534,000
$507,000 - $561,000
$2,341/mo
Price history
Price history
| Date | Event | Price |
|---|---|---|
| 1/5/2026 | Price change | $549,000-4.5%$202/sqft |
Source: | ||
| 11/22/2025 | Listed for sale | $575,000+1.2%$211/sqft |
Source: | ||
| 7/23/2025 | Listing removed | -- |
Source: Owner Report a problem | ||
| 7/6/2025 | Listed for sale | $568,000-4.5%$209/sqft |
Source: Owner Report a problem | ||
| 2/27/2025 | Listing removed | $595,000$219/sqft |
Source: | ||
Public tax history
Public tax history
| Year | Property taxes | Tax assessment |
|---|---|---|
| 2024 | $5,621 +2.2% | $402,604 +3% |
| 2023 | $5,499 +6.8% | $390,878 +3% |
| 2022 | $5,149 +26.7% | $379,493 +46.2% |
Find assessor info on the county website
BuyAbility℠ payment
Est. payment
$3,546/mo
Principal & interest
$2645
Property taxes
$709
Home insurance
$192
Climate risks
Neighborhood: 34450
Nearby schools
GreatSchools rating
- 5/10Inverness Primary SchoolGrades: PK-5Distance: 4.1 mi
- NACitrus Virtual Instruction ProgramGrades: K-12Distance: 4.6 mi
- 4/10Citrus High SchoolGrades: 9-12Distance: 4.3 mi
- Loading
- Loading
