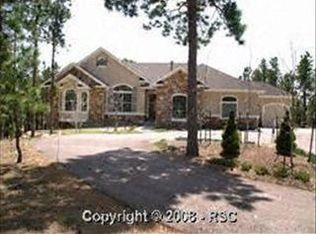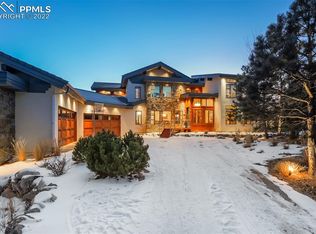4,896 sq ft custom ranch with finished walk-out basement ~ 5BD|4BA|8CAR loaded with luxury finishes ~ Gorgeous High Forest Ranch setting on the perfect 3.4-acre lot ~ Heated outdoor living space & kitchen! ~ Incredible 2,024 sq ft heated RV + 4-car detached garage includes state of the art workshop/office, epoxy floor coating, air compressor with multiple ports & 220v service The Setting Flawlessly situated, this home's design & orientation work in harmony with the natural beauty of the setting to reflect the owner's appreciation of the Colorado lifestyle. Enjoy the extensive professional landscaping & walking paths that blend seamlessly with the towering pine trees. The heated detached garage w/ RV bay, additional 4-car spaces, epoxy covered floor, 220v service & state-of-the-art workshop/office perfectly accommodate the active lifestyle. The Great Room Whether enjoying the coziness of the gas stone fireplace, the floor to ceiling windows showcasing the private, treed back yard or the walk-out to the amazing covered deck, this great room will draw you in! As the heart of this amazing home, it will easily become the ideal space for casual or elegant entertaining. Adjacent, a grand dining room boasts a beautiful window, cherry wood flooring and an impressive tray ceiling. The Gourmet Kitchen This beautiful gourmet kitchen features a Dacor 6-burner gas stove, expansive slab granite, extra large refrigerator, double oven, walk-in pantry, custom cherry wood cabinetry, trash compactor and an appliance garage. The 4 large windows of the adjoining dinette area provide fantastic backyard and forest views & abundant natural light. Both spaces boast cherry wood floors and a convenient walk-out to the covered deck and backyard access. The Outdoor Living Spaces Two amazing outdoor living spaces provide endless opportunities to enjoy this incredible setting year around! The covered upper deck features a built-in gas grill, concrete counter tops, mini-fridge, wood ceiling, ceiling fan, custom iron railing and back yard access. Stay warm on cool mornings or evenings under 2 Calcana ceiling heaters or by the fire table. The basement walk-out steps out to a stamped concrete covered patio and a new, expansive composite deck. The Master Retreat This main level master is the definition of a sanctuary! Brew your morning coffee at your personal coffee bar and step out to the upper deck. Wind down at the end of a long day with a soak in the large jetted tub or with a good book by the beautiful gas stone fireplace. The adjoining 5-piece luxury bath features gorgeous walk in door-less travertine tile shower, plantation shutters, his & hers vanities and a large walk-in closet with custom built-in storage. The Finished Lower Level This finished walk-out lower level checks all the boxes! The hub of this fantastic space is a large family room w/ wet bar and ample room for gaming tables and TV viewing. Several windows allow the space to flood with natural light. Adjoining is a fully wired home theater room that could also flex as a home gym, home office, craft room or home schooling space. Rounding out this level are 3 additional bedrooms w/ walk-in closets,a Jack-n-Jill bath, 3/4 bath & storage.
This property is off market, which means it's not currently listed for sale or rent on Zillow. This may be different from what's available on other websites or public sources.

