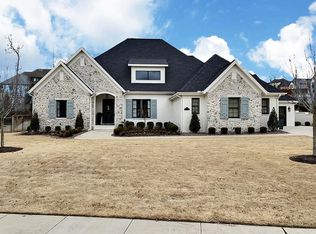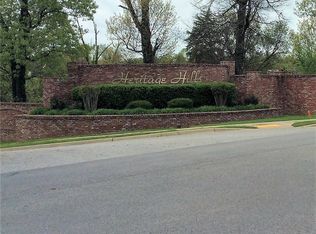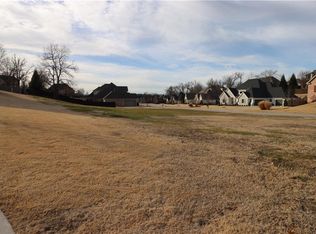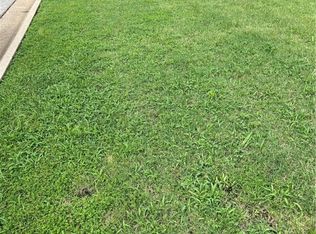Sold for $1,325,000 on 06/10/25
$1,325,000
4061 Legacy Dr, Springdale, AR 72762
5beds
4,606sqft
Single Family Residence
Built in 2017
0.48 Acres Lot
$1,334,100 Zestimate®
$288/sqft
$4,693 Estimated rent
Home value
$1,334,100
$1.23M - $1.45M
$4,693/mo
Zestimate® history
Loading...
Owner options
Explore your selling options
What's special
Gorgeous custom 5-bedroom, 4.5-bath home offering 4,606 sq ft of thoughtfully designed living space on a 0.48-acre corner lot in desirable Heritage Hills. Conveniently located off Don Tyson Pkwy with easy access to I-49, Arkansas Children’s Hospital, Tyson & Shiloh Christian Schools. With a 3-car garage & exceptional curb appeal, this home is sure to impress. The chef’s kitchen features custom cabinetry, a massive 3cm quartz island/bar & sleek quartz countertops. The open-concept main living area showcases hardwood flooring & built-in shelving flanking a gas fireplace. Downstairs offers a versatile media room or private in-law suite with kitchenette, full bath & separate entrance. The luxurious primary suite is privately located on the main level. Upstairs includes four additional bedrooms, a bonus room & ample space for guests or a growing family. Also includes central vacuum, intercom & covered patio overlooking a private backyard. This home has it all—space, style & smart design throughout!
Zillow last checked: 8 hours ago
Listing updated: June 10, 2025 at 01:47pm
Listed by:
Autumn Allen autumn@bassettmix.com,
Bassett Mix And Associates, Inc
Bought with:
David Mix, PB00015359
Bassett Mix And Associates, Inc
Source: ArkansasOne MLS,MLS#: 1307090 Originating MLS: Northwest Arkansas Board of REALTORS MLS
Originating MLS: Northwest Arkansas Board of REALTORS MLS
Facts & features
Interior
Bedrooms & bathrooms
- Bedrooms: 5
- Bathrooms: 5
- Full bathrooms: 4
- 1/2 bathrooms: 1
Heating
- Central, Gas
Cooling
- Central Air, Electric
Appliances
- Included: Double Oven, Dishwasher, Electric Oven, Electric Water Heater, Gas Cooktop, Disposal, Microwave, Refrigerator, Range Hood
- Laundry: Washer Hookup, Dryer Hookup
Features
- Attic, Built-in Features, Ceiling Fan(s), Central Vacuum, Eat-in Kitchen, Intercom, Quartz Counters, Split Bedrooms, Storage, Walk-In Closet(s)
- Flooring: Carpet, Ceramic Tile, Wood
- Windows: Double Pane Windows, Vinyl
- Basement: Finished,Partial,Walk-Out Access
- Number of fireplaces: 1
- Fireplace features: Gas Log, Living Room
Interior area
- Total structure area: 4,606
- Total interior livable area: 4,606 sqft
Property
Parking
- Total spaces: 3
- Parking features: Attached, Garage, Garage Door Opener
- Has attached garage: Yes
- Covered spaces: 3
Features
- Levels: Three Or More
- Stories: 3
- Patio & porch: Covered
- Exterior features: Concrete Driveway
- Fencing: Back Yard,Metal,Partial,Privacy,Wood
- Waterfront features: None
Lot
- Size: 0.48 Acres
- Features: Central Business District, Cleared, Corner Lot, Landscaped, Near Park, Subdivision
Details
- Additional structures: None
- Parcel number: 78519200000
- Zoning description: Residential
- Special conditions: None
- Other equipment: Intercom
Construction
Type & style
- Home type: SingleFamily
- Architectural style: Traditional
- Property subtype: Single Family Residence
Materials
- Brick, Rock
- Foundation: Slab
- Roof: Asphalt,Shingle
Condition
- New construction: No
- Year built: 2017
Utilities & green energy
- Sewer: Public Sewer
- Water: Public
- Utilities for property: Cable Available, Electricity Available, Fiber Optic Available, Natural Gas Available, Phone Available, Sewer Available, Water Available, Recycling Collection
Community & neighborhood
Security
- Security features: Smoke Detector(s)
Community
- Community features: Curbs, Near Fire Station, Near Hospital, Near Schools, Park, Sidewalks
Location
- Region: Springdale
- Subdivision: Heritage Hills Sub
HOA & financial
HOA
- Has HOA: Yes
- HOA fee: $750 annually
- Services included: Other
Other
Other facts
- Road surface type: Paved
Price history
| Date | Event | Price |
|---|---|---|
| 6/10/2025 | Sold | $1,325,000-4%$288/sqft |
Source: | ||
| 5/7/2025 | Listed for sale | $1,380,000+66.3%$300/sqft |
Source: | ||
| 9/6/2022 | Sold | $830,000-2.2%$180/sqft |
Source: | ||
| 7/12/2022 | Listed for sale | $849,000+47.7%$184/sqft |
Source: | ||
| 7/22/2020 | Sold | $575,000-4.2%$125/sqft |
Source: | ||
Public tax history
| Year | Property taxes | Tax assessment |
|---|---|---|
| 2024 | $8,256 +0.2% | $161,570 |
| 2023 | $8,240 +48.1% | $161,570 +51% |
| 2022 | $5,565 | $107,020 |
Find assessor info on the county website
Neighborhood: 72762
Nearby schools
GreatSchools rating
- 9/10John Tyson Elementary SchoolGrades: PK-5Distance: 1.3 mi
- 7/10Helen Tyson Middle SchoolGrades: 6-7Distance: 0.8 mi
- 7/10Har-Ber High SchoolGrades: 9-12Distance: 3.5 mi
Schools provided by the listing agent
- District: Springdale
Source: ArkansasOne MLS. This data may not be complete. We recommend contacting the local school district to confirm school assignments for this home.

Get pre-qualified for a loan
At Zillow Home Loans, we can pre-qualify you in as little as 5 minutes with no impact to your credit score.An equal housing lender. NMLS #10287.
Sell for more on Zillow
Get a free Zillow Showcase℠ listing and you could sell for .
$1,334,100
2% more+ $26,682
With Zillow Showcase(estimated)
$1,360,782


