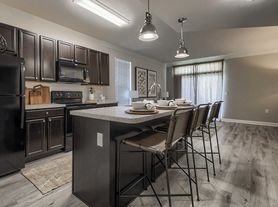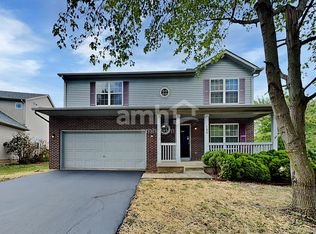Modern Elegance Meets Small-Town Charm Welcome to the Hampton II in Downtown Kilbourne!
This stunning new build Hampton II by Wayne Homes offers the perfect blend of modern design and timeless comfort. Boasting 4 spacious bedrooms and 2.5 luxurious baths, this home features an open-concept floor plan that's perfect for entertaining and everyday living.
Step inside and fall in love with the expansive kitchen, complete with a walk-in pantry, sleek finishes, and clear sightlines into the living and dining areas. Whether you're hosting guests or enjoying a quiet night in, you'll appreciate the flow and functionality of this space.
Enjoy peaceful mornings on your covered front porch and unwind in the evenings on the covered back porch, all while soaking in the beautiful park views through striking black-trimmed windows that define the modern white exterior.
Located in the heart of charming downtown Kilbourne, you're just minutes from I-71 and the Tanger Outlets, yet surrounded by the serenity of a walkable, close-knit community. Take a stroll down the nearby walking path to Henmick Farm & Brewery or enjoy a walk over for ice cream and pizza at the beloved Kilbourne Market all just steps from your door.
Modern finishes. Small-town feel. Unbeatable location. Your dream home awaits in Kilbourne!
Parking provided in 2 car garage. Garage and front door have key codes to provide modern access options to tenants. Renters responsible for utilities including gas, electric and water. Renter responsible for lawn care. Sorry, no pets.
House for rent
$2,600/mo
4061 Main St, Delaware, OH 43015
4beds
2,160sqft
Price may not include required fees and charges.
Single family residence
Available now
No pets
Central air
Hookups laundry
Attached garage parking
Forced air
What's special
Beautiful park viewsCovered front porchSleek finishesBlack-trimmed windowsWalk-in pantryCovered back porchExpansive kitchen
- 12 days |
- -- |
- -- |
Travel times
Looking to buy when your lease ends?
Consider a first-time homebuyer savings account designed to grow your down payment with up to a 6% match & a competitive APY.
Facts & features
Interior
Bedrooms & bathrooms
- Bedrooms: 4
- Bathrooms: 3
- Full bathrooms: 2
- 1/2 bathrooms: 1
Heating
- Forced Air
Cooling
- Central Air
Appliances
- Included: Dishwasher, Freezer, Microwave, Oven, Refrigerator, WD Hookup
- Laundry: Hookups
Features
- WD Hookup
- Flooring: Carpet, Hardwood
Interior area
- Total interior livable area: 2,160 sqft
Property
Parking
- Parking features: Attached
- Has attached garage: Yes
- Details: Contact manager
Features
- Exterior features: Heating system: Forced Air
Details
- Parcel number: 51813001003000
Construction
Type & style
- Home type: SingleFamily
- Property subtype: Single Family Residence
Community & HOA
Location
- Region: Delaware
Financial & listing details
- Lease term: 1 Year
Price history
| Date | Event | Price |
|---|---|---|
| 11/7/2025 | Listed for rent | $2,600-7.1%$1/sqft |
Source: Zillow Rentals | ||
| 10/3/2025 | Listing removed | $2,800$1/sqft |
Source: Zillow Rentals | ||
| 9/26/2025 | Listed for rent | $2,800$1/sqft |
Source: Zillow Rentals | ||
| 5/3/2024 | Sold | $30,000+20%$14/sqft |
Source: Public Record | ||
| 9/10/2021 | Sold | $25,000$12/sqft |
Source: Public Record | ||

