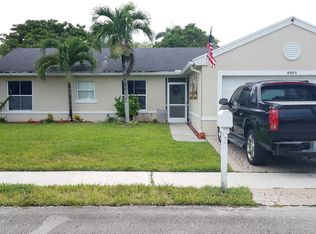Sold for $615,000 on 08/07/25
$615,000
4061 SW 71st Ter, Davie, FL 33314
4beds
1,797sqft
Single Family Residence
Built in 1994
7,457.47 Square Feet Lot
$602,500 Zestimate®
$342/sqft
$3,615 Estimated rent
Home value
$602,500
$542,000 - $669,000
$3,615/mo
Zestimate® history
Loading...
Owner options
Explore your selling options
What's special
Step into this Stunning remodeled spacious 4 bedroom 2 bathroom home in the heart of Davie. Boasting sleek finishes, this house is perfect for those who appreciate modern design. This home has gorgeous exterior lighting that enhances the beauty of the homes facade. Bright and inviting living spaces with lots of natural light. Energy efficient appliances and fixtures. Beautifully landscaped yard that features artificial turf in the back yard eliminating the need for mowing. Generator hookup for peace of mind during storm season. Conveniently located in a desirable neighborhood, this home offers the perfect blend of comfort and functionality. Don't miss out, schedule your tour today.
Zillow last checked: 8 hours ago
Listing updated: August 08, 2025 at 07:46am
Listed by:
Paul Greenbaum 954-610-8085,
First Priority Realty, Inc
Bought with:
Simon Karim, 3555748
Epique Realty, Inc.
Source: BeachesMLS ,MLS#: F10482871 Originating MLS: Beaches MLS
Originating MLS: Beaches MLS
Facts & features
Interior
Bedrooms & bathrooms
- Bedrooms: 4
- Bathrooms: 2
- Full bathrooms: 2
- Main level bathrooms: 2
- Main level bedrooms: 4
Primary bedroom
- Level: Master Bedroom Ground Level
Bedroom
- Features: At Least 1 Bedroom Ground Level, Entry Level
Dining room
- Features: Breakfast Area, Dining/Living Room, Formal Dining
Heating
- Central, Electric, Heat Strip
Cooling
- Ceiling Fan(s), Central Air
Appliances
- Included: Dishwasher, Disposal, Dryer, Electric Range, Electric Water Heater, Ice Maker, Microwave, Self Cleaning Oven, Washer
- Laundry: Washer/Dryer Hook-Up
Features
- First Floor Entry, Closet Cabinetry, Kitchen Island, Entrance Foyer, Split Bedroom, Vaulted Ceiling(s), Walk-In Closet(s)
- Flooring: Carpet, Ceramic Tile
- Windows: Storm/Security Shutters, Plantation Shutters
Interior area
- Total interior livable area: 1,797 sqft
Property
Parking
- Total spaces: 2
- Parking features: Driveway, Paved, Garage Door Opener
- Garage spaces: 2
- Has uncovered spaces: Yes
Features
- Levels: One
- Stories: 1
- Entry location: First Floor Entry
- Patio & porch: Screened
- Exterior features: Lighting
- Fencing: Fenced
- Has view: Yes
- View description: Garden
Lot
- Size: 7,457 sqft
- Features: Less Than 1/4 Acre Lot
Details
- Parcel number: 504127350840
- Zoning: PRD-6.6
- Other equipment: Other
Construction
Type & style
- Home type: SingleFamily
- Property subtype: Single Family Residence
Materials
- Cbs Construction, Composition Shingle
- Roof: Composition
Condition
- Year built: 1994
Utilities & green energy
- Sewer: Public Sewer
- Water: Public
Community & neighborhood
Community
- Community features: Pool, Maintained Community, Playground, Sidewalks, Street Lights, Underground Utilities, Whirlpool
Location
- Region: Davie
- Subdivision: Apple Creek
HOA & financial
HOA
- Has HOA: Yes
- HOA fee: $334 quarterly
Other
Other facts
- Listing terms: Cash,Conventional,FHA,VA Loan
Price history
| Date | Event | Price |
|---|---|---|
| 8/7/2025 | Sold | $615,000+2.5%$342/sqft |
Source: | ||
| 7/21/2025 | Pending sale | $600,000$334/sqft |
Source: | ||
| 6/19/2025 | Price change | $600,000-4%$334/sqft |
Source: | ||
| 5/7/2025 | Price change | $625,000-1.6%$348/sqft |
Source: | ||
| 3/31/2025 | Price change | $635,000-2.3%$353/sqft |
Source: | ||
Public tax history
| Year | Property taxes | Tax assessment |
|---|---|---|
| 2024 | $10,039 +180.2% | $496,490 +148.1% |
| 2023 | $3,583 +7.3% | $200,130 +3% |
| 2022 | $3,340 +2.2% | $194,310 +3% |
Find assessor info on the county website
Neighborhood: Country Creek
Nearby schools
GreatSchools rating
- 4/10Davie Elementary SchoolGrades: PK-5Distance: 0.2 mi
- 5/10Driftwood Middle SchoolGrades: 6-8Distance: 2.7 mi
- 2/10Hollywood Hills High SchoolGrades: 9-12Distance: 3.3 mi
Schools provided by the listing agent
- Elementary: Davie
- Middle: Driftwood
- High: Hollywood Hills
Source: BeachesMLS . This data may not be complete. We recommend contacting the local school district to confirm school assignments for this home.
Get a cash offer in 3 minutes
Find out how much your home could sell for in as little as 3 minutes with a no-obligation cash offer.
Estimated market value
$602,500
Get a cash offer in 3 minutes
Find out how much your home could sell for in as little as 3 minutes with a no-obligation cash offer.
Estimated market value
$602,500
