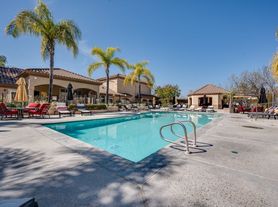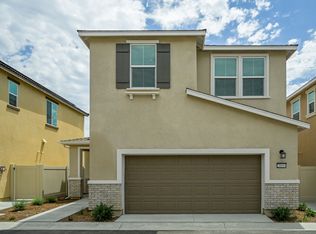Discover Life at Chantemar Estate Villas in Temecula!
Imagine coming home to a place where every detail feels designed for comfort, convenience, and connection. Tucked inside one of Temecula's most sought-after communities, this 5-bedroom, 3-bath home offers more than just space; it offers a lifestyle with recently remodeled and many upgrades have been added for convenience and comfort.
Step inside and you're greeted by soaring vaulted ceilings that flood the home with natural light and beautiful neutral paint, making afternoons feel warm and inviting. The open floor plan keeps everyone connected, whether you're gathered around the fireplace in the living room or chatting at the kitchen island while dinner is being prepared. Luxury Vinyl Planking has been installed throughout, making it easy to clean and the best environment for allergy sufferers. Upstairs, four bedrooms provide privacy and retreat for family or guests, while downstairs, a full bedroom and bath make hosting easy. Third car garage is built out with drywall and a door as a gym or home office
Practical updates like Solar, EV Charger, the QuietCool system, new HVAC with built-in air purifiers, whole-home water softener, reverse osmosis system mean you can simply settle in and enjoy life!
Outside, the backyard becomes an extension of your living space. Turf keeps it low-maintenance, while the fire pit sets the stage for cozy evenings under the stars. And with a built-in outdoor wet kitchen, holidays and barbecues with friends and family feel effortless. Plus, with the Promenade Mall, parks, and award-winning Temecula schools just minutes away, everything you need is right at your doorstep.
Requirements:
Cost to Apply: $40.00
Income must be 2 1/2 times the rent
No evictions within the last 10 years
No late rent payments within the previous two years
No more than two negative items on the credit report.
Renters' Liability Insurance is required.
The tenant is responsible for all utilities and yard maintenance.
House for rent
$4,195/mo
40612 Chantemar Way, Temecula, CA 92591
5beds
2,427sqft
Price may not include required fees and charges.
Single family residence
Available now
Dogs OK
Central air
Hookups laundry
Attached garage parking
Solar, forced air
What's special
Four bedrooms provide privacyNatural lightOpen floor planBuilt-in outdoor wet kitchenTurf keeps it low-maintenanceFire pitSoaring vaulted ceilings
- 72 days |
- -- |
- -- |
Travel times
Looking to buy when your lease ends?
Consider a first-time homebuyer savings account designed to grow your down payment with up to a 6% match & a competitive APY.
Facts & features
Interior
Bedrooms & bathrooms
- Bedrooms: 5
- Bathrooms: 3
- Full bathrooms: 3
Heating
- Solar, Forced Air
Cooling
- Central Air
Appliances
- Included: Dishwasher, Microwave, Oven, Refrigerator, WD Hookup
- Laundry: Hookups
Features
- WD Hookup
- Flooring: Hardwood
Interior area
- Total interior livable area: 2,427 sqft
Property
Parking
- Parking features: Attached
- Has attached garage: Yes
- Details: Contact manager
Features
- Exterior features: EV Charger, Electric Vehicle Charging Station, HVAC with built-in air purifiers, Heating system: Forced Air, Heating: Solar, No Utilities included in rent, Quiet Cool System, reverse osmosis system, whole-home water softener
Details
- Parcel number: 910342040
Construction
Type & style
- Home type: SingleFamily
- Property subtype: Single Family Residence
Community & HOA
Location
- Region: Temecula
Financial & listing details
- Lease term: 1 Year
Price history
| Date | Event | Price |
|---|---|---|
| 10/10/2025 | Price change | $4,195-6.8%$2/sqft |
Source: Zillow Rentals | ||
| 9/12/2025 | Listed for rent | $4,500$2/sqft |
Source: Zillow Rentals | ||
| 10/19/2020 | Sold | $555,000$229/sqft |
Source: | ||
| 9/17/2020 | Pending sale | $555,000$229/sqft |
Source: RE/MAX Liberty #SW20175142 | ||
| 8/29/2020 | Listed for sale | $555,000+32.1%$229/sqft |
Source: RE/MAX Liberty #SW20175142 | ||

