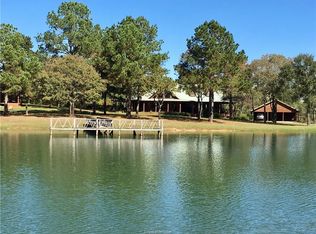Horse Farm. Indoor arena and covered round-pen. So much more. High end - low maintenance home. Absolutely gorgeous 5 acre tract in a great area with easy access to HWY 6 and HWY 290. This home features an open floor plan with double sided fireplace in living/kitchen/dining room. Stained concrete floors thruout with high ceilings and crown mouldings. Master bedroom is stunning with french doors leading out to front wrap around porch, master bath has separate sinks and huge walk in shower. Secondary bedroom also has french doors leading to porch. Metal roof. Mother-in-law apartment with sep. entrance, HVAC, tankless h/w added last year. Can be used for game room, office, second living area, second master suite, etc.... New pipe & mesh fencing just put up around the whole property with electric gate.
This property is off market, which means it's not currently listed for sale or rent on Zillow. This may be different from what's available on other websites or public sources.
