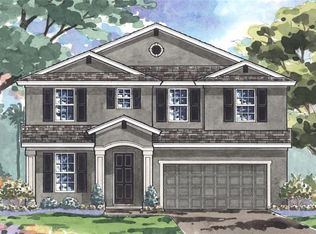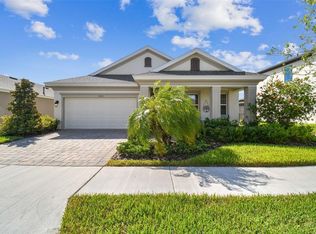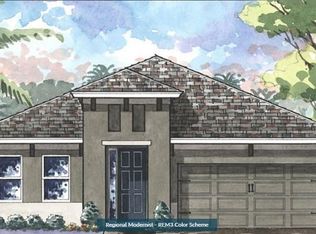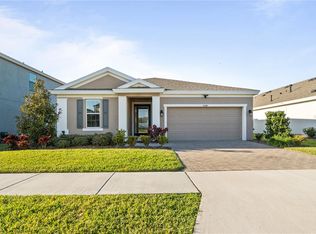Sold for $640,000 on 08/21/23
$640,000
4062 Cadence Loop, Land O Lakes, FL 34638
4beds
2,731sqft
Single Family Residence
Built in 2021
7,358 Square Feet Lot
$634,400 Zestimate®
$234/sqft
$3,344 Estimated rent
Home value
$634,400
$603,000 - $666,000
$3,344/mo
Zestimate® history
Loading...
Owner options
Explore your selling options
What's special
Your chance to own a pristine property in the sought-after Bexley community. This striking home, displaying the popular Kingfisher floor plan by Homes by Westbay, provides comfort, style and convenience. Built in 2021, this almost new residence showcases 4 spacious bedrooms, 2.5 bathrooms, an office, loft, and a 2-car garage. The home is set within a fully fenced oversized yard. On entering, you are greeted with wood-look tile floors leading you through the main living spaces. Your eyes will be drawn to the stunning kitchen, featuring an extra-large island adorned with additional cabinetry for storage. A herringbone subway backsplash harmonizes beautifully with the quartz countertops and natural gas range. An oversized walk-in pantry with wood shelves is also available, catering to all your storage needs. The main level also features French doors leading into a versatile office space. Perfect for those who work from home, or a fun-filled playroom, this room is a highlight of flexible living. A huge closet comes as an added bonus for storage. Moving upstairs, you will find the bedrooms arrayed around a sizable loft area - a perfect retreat or entertainment spot for the family. For added convenience, the laundry room, equipped with a sink, is strategically located on the same floor. The primary bedroom is a haven of tranquility, featuring an exquisite ensuite bathroom. Enjoy the luxury of double sinks, quartz countertops, and a lavish walk-in shower. Step outside through the sliding glass doors onto a screened-in lanai, an ideal spot for relaxation overlooking the expansive backyard. A welcoming front porch sets the tone for this charming home. One of the crowning features of this property is its location within walking distance to the coveted Bexley Elementary School. The Bexley community provides an array of top-notch amenities, including multiple community pools with splash park, lap pool, clubhouse with on-site cafe, fitness center, community events, playgrounds, BMX bike park, outdoor fitness equipment stations, nature walking/biking trails, outdoor game room, dog park, soccer fields, firepit, and more. Zoned for highly-rated schools, close to shopping, highways, and just 30 minutes from Tampa. This beautiful residence blends elegance, comfort, and convenience - truly a gem in the heart of Bexley. Don't miss out on making this beautiful home your own!
Zillow last checked: 8 hours ago
Listing updated: August 21, 2023 at 12:42pm
Listing Provided by:
Keith Jamison 727-612-6677,
LIPPLY REAL ESTATE 727-314-1000
Bought with:
Michael Markus, 3080714
RE/MAX REALTY UNLIMITED
Source: Stellar MLS,MLS#: U8206796 Originating MLS: Pinellas Suncoast
Originating MLS: Pinellas Suncoast

Facts & features
Interior
Bedrooms & bathrooms
- Bedrooms: 4
- Bathrooms: 3
- Full bathrooms: 2
- 1/2 bathrooms: 1
Primary bedroom
- Features: Ceiling Fan(s), Walk-In Closet(s)
- Level: Second
Bedroom 2
- Features: Ceiling Fan(s)
- Level: Second
- Dimensions: 13.5x11
Bedroom 3
- Features: Ceiling Fan(s)
- Level: Second
- Dimensions: 13.5x11
Bedroom 4
- Features: Ceiling Fan(s)
- Level: Second
- Dimensions: 11.5x11
Primary bathroom
- Features: Dual Sinks, Shower No Tub, Stone Counters
- Level: Second
Bathroom 2
- Level: First
Bathroom 3
- Features: Tub With Shower
- Level: Second
- Dimensions: 6x12
Dining room
- Level: First
Kitchen
- Features: Kitchen Island, Pantry, Stone Counters
- Level: First
- Dimensions: 16.5x14.25
Laundry
- Features: Sink - Pedestal
- Level: Second
- Dimensions: 7.25x8
Living room
- Features: Ceiling Fan(s)
- Level: First
- Dimensions: 17x18
Loft
- Features: Ceiling Fan(s)
- Level: Second
Office
- Features: Ceiling Fan(s)
- Level: First
Heating
- Central
Cooling
- Central Air
Appliances
- Included: Dishwasher, Dryer, Electric Water Heater, Microwave, Range, Refrigerator, Washer
- Laundry: Laundry Room, Upper Level
Features
- Ceiling Fan(s), Kitchen/Family Room Combo, PrimaryBedroom Upstairs, Open Floorplan, Solid Surface Counters, Thermostat, Walk-In Closet(s)
- Flooring: Carpet, Tile
- Doors: Sliding Doors
- Windows: Blinds, Window Treatments, Hurricane Shutters
- Has fireplace: No
Interior area
- Total structure area: 3,496
- Total interior livable area: 2,731 sqft
Property
Parking
- Total spaces: 2
- Parking features: Driveway, Garage Door Opener
- Attached garage spaces: 2
- Has uncovered spaces: Yes
Features
- Levels: Two
- Stories: 2
- Patio & porch: Covered, Front Porch, Porch, Rear Porch, Screened
- Exterior features: Lighting, Rain Gutters, Sidewalk
- Fencing: Other
Lot
- Size: 7,358 sqft
- Features: Sidewalk
- Residential vegetation: Trees/Landscaped
Details
- Parcel number: 1726180020058000150
- Zoning: MPUD
- Special conditions: None
Construction
Type & style
- Home type: SingleFamily
- Property subtype: Single Family Residence
Materials
- Block, Stucco, Wood Frame
- Foundation: Slab
- Roof: Shingle
Condition
- New construction: No
- Year built: 2021
Details
- Builder model: Kingfisher
Utilities & green energy
- Sewer: Public Sewer
- Water: Public
- Utilities for property: Cable Connected, Electricity Connected, Natural Gas Connected, Public, Sewer Connected, Sprinkler Recycled, Street Lights, Water Connected
Community & neighborhood
Community
- Community features: Clubhouse, Dog Park, Fitness Center, Park, Playground, Pool, Restaurant, Sidewalks
Location
- Region: Land O Lakes
- Subdivision: BEXLEY SOUTH PH 3B PRCL 4
HOA & financial
HOA
- Has HOA: Yes
- HOA fee: $58 monthly
- Amenities included: Clubhouse, Fence Restrictions, Fitness Center, Park, Playground, Pool, Recreation Facilities, Trail(s)
- Association name: Rizzetta & Company
- Association phone: 813-994-1001
Other fees
- Pet fee: $0 monthly
Other financial information
- Total actual rent: 0
Other
Other facts
- Listing terms: Cash,Conventional,FHA
- Ownership: Fee Simple
- Road surface type: Paved
Price history
| Date | Event | Price |
|---|---|---|
| 7/28/2025 | Listing removed | $649,900$238/sqft |
Source: | ||
| 2/10/2025 | Price change | $649,9000%$238/sqft |
Source: | ||
| 1/30/2025 | Listed for sale | $650,000+1.6%$238/sqft |
Source: | ||
| 8/21/2023 | Sold | $640,000$234/sqft |
Source: | ||
| 7/30/2023 | Pending sale | $640,000$234/sqft |
Source: | ||
Public tax history
| Year | Property taxes | Tax assessment |
|---|---|---|
| 2024 | $11,016 +27.7% | $519,610 +13.1% |
| 2023 | $8,627 +9.3% | $459,578 +16.2% |
| 2022 | $7,892 +127.8% | $395,640 +656.6% |
Find assessor info on the county website
Neighborhood: 34638
Nearby schools
GreatSchools rating
- 6/10Bexley Elementary SchoolGrades: PK-5Distance: 0.2 mi
- 7/10Charles S. Rushe Middle SchoolGrades: 6-8Distance: 1.4 mi
- 7/10Sunlake High SchoolGrades: 9-12Distance: 1.5 mi
Schools provided by the listing agent
- Elementary: Bexley Elementary School
- Middle: Charles S. Rushe Middle-PO
- High: Sunlake High School-PO
Source: Stellar MLS. This data may not be complete. We recommend contacting the local school district to confirm school assignments for this home.
Get a cash offer in 3 minutes
Find out how much your home could sell for in as little as 3 minutes with a no-obligation cash offer.
Estimated market value
$634,400
Get a cash offer in 3 minutes
Find out how much your home could sell for in as little as 3 minutes with a no-obligation cash offer.
Estimated market value
$634,400



