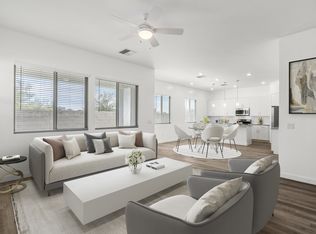Beautifully updated Home in Gilbert's Highland Corner. With a spacious open-concept floor plan, this home is bright and airy with lovely accents like the refinished wood wall and grand staircase perfect for both everyday living and entertaining. The grand entry has an open loft that looks down into the formal living area. Updated kitchen with tile backsplash and all appliances included along with a large pantry that is open into the family room perfect for entertaining. Downstairs half bath and laundry room round out the first floor. The primary suite is your private escape, with plush carpet, featuring a generous walk-in closet and an ensuite bathroom with updated tile shower dual sinks, separate toilet room and a separate shower and soaking tub. Large loft with plank flooring perfect for an office or an 2nd living area / game room. Two additional bedrooms all with plush carpet and side by side closets share the upstairs bath. The large two-car garage and extra storage. Resort style backyard with grass and bushes. Home is friendly to a max of 2 spayed/neutered pets with $550 per pet fee.
We do not list on CRAIGSLIST OR FACEBOOK MARKETPLACE SO IF YOU SEE IT ON THERE IT IS A SCAM
$50.00 non-refundable application fee per person, age 18 or over. Full security deposit of $2099 due upon approval. Move in date must be between 7 & 30 days from lease signing/payment of security deposit. If moving in on or after the 5th then pro-rated current month rent is due as well as the following full month. All rent is due 7 days prior to move in.
Fridge
Washer/Dryer In Unit
House for rent
$2,099/mo
4062 E Orion St, Gilbert, AZ 85234
3beds
1,922sqft
Price may not include required fees and charges.
Single family residence
Available now
Cats, dogs OK
-- A/C
-- Laundry
-- Parking
-- Heating
What's special
Updated kitchenGrass and bushesSpacious open-concept floor planLarge loftSeparate toilet roomLarge pantryRefinished wood wall
- 8 hours
- on Zillow |
- -- |
- -- |
Travel times
Looking to buy when your lease ends?
Consider a first-time homebuyer savings account designed to grow your down payment with up to a 6% match & 4.15% APY.
Facts & features
Interior
Bedrooms & bathrooms
- Bedrooms: 3
- Bathrooms: 3
- Full bathrooms: 2
- 1/2 bathrooms: 1
Appliances
- Included: Dishwasher, Microwave
Features
- Walk In Closet
Interior area
- Total interior livable area: 1,922 sqft
Property
Parking
- Details: Contact manager
Features
- Exterior features: Walk In Closet
Details
- Parcel number: 30905191
Construction
Type & style
- Home type: SingleFamily
- Property subtype: Single Family Residence
Community & HOA
Location
- Region: Gilbert
Financial & listing details
- Lease term: Contact For Details
Price history
| Date | Event | Price |
|---|---|---|
| 8/7/2025 | Listed for rent | $2,099$1/sqft |
Source: Zillow Rentals | ||
| 1/15/2016 | Sold | $228,500$119/sqft |
Source: | ||
| 1/4/2016 | Listed for sale | $228,500+1.3%$119/sqft |
Source: O48 Realty #5364671 | ||
| 11/4/2015 | Listing removed | $225,500$117/sqft |
Source: O48 Realty #5329105 | ||
| 10/15/2015 | Price change | $225,500-3.4%$117/sqft |
Source: O48 Realty #5329105 | ||
![[object Object]](https://photos.zillowstatic.com/fp/dc4cad1ad40a5a2b201ed1131dc4c43d-p_i.jpg)
