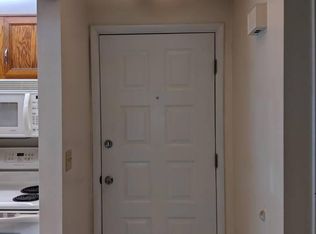Big, bright and open, top floor 2 bedroom condo with a bonus loft/office/bedroom. Move-in ready condo with large covered balcony, vaulted ceilings, exposed wood beams, large dining room & in-unit laundry and large full bathroom. All rooms are on the main level with an upstairs den/office or 3rd bedroom. New paint & electrical panel and low HOA dues. Just off of Parker road and close to Cherry Creek state park and easy access to 225. This is a huge condo with no one above you! Freshly painted and ready for a new owner!
This property is off market, which means it's not currently listed for sale or rent on Zillow. This may be different from what's available on other websites or public sources.

