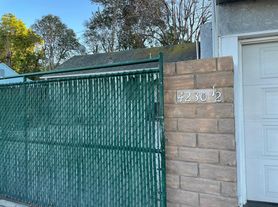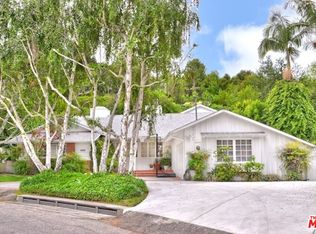Furnished or Unfurnished!! Situated in a coveted South of Ventura location, this 4BR+5BA gated Mediterranean offers timeless elegance, perfectly suited for both everyday living and grand entertaining. From the moment you enter, the dramatic living room makes a statement with two-story beamed ceilings, skylights, and a striking fireplace. The formal dining room is ideal for hosting gatherings, featuring custom built-in cabinetry that adds character and functionality. A true showpiece, the gourmet kitchen was meticulously designed by a celebrity chef with entertaining in mind complete with granite countertops, stainless steel appliances, a Viking six-burner stove with griddle and double oven, center island, custom cabinetry and a greenhouse window. The kitchen flows into a sunlit breakfast area and spacious family room with fireplace, built-in bar and wine cooler, all seamlessly opening to the stunning backyard. The main level features two ensuite bedrooms including a generous secondary master suite with double sinks and french doors leading out to the yard. Upstairs, the primary suite is a true sanctuary. Enter through double doors to find a spacious haven with high ceilings, french doors, and a private balcony. The luxurious master bath offers double sinks, a spa tub, and an oversized shower, along with a dressing area featuring two vanities, an extra sink, and a huge walk-in closet. Step into the backyard and be transported to a private tropical paradise. Surrounded by lush foliage, the outdoor space is ideal for entertaining, with a resort-style pool and spa, covered patio, grassy yard and a cabana dining area. The outdoor chef's kitchen includes a built-in BBQ, two burners, deep fryer, sink, and a separate bar area- perfect for al-fresco gatherings. Set in a quiet section of Benedict Canyon Dr on a dead end street - not the busy stretch off Mulholland to Beverly Hills - this elegant Mediterranean retreat exudes a lifestyle of inspired living.
House for rent
$13,995/mo
4063 Benedict Canyon Dr, Sherman Oaks, CA 91423
4beds
3,687sqft
Price may not include required fees and charges.
Singlefamily
Available now
-- Pets
Central air, gas, ceiling fan
In unit laundry
2 Attached garage spaces parking
Central, forced air, fireplace
What's special
Gated mediterraneanStriking fireplacePrivate balconyGourmet kitchenCenter islandLuxurious master bathResort-style pool and spa
- 6 days |
- -- |
- -- |
Travel times
Renting now? Get $1,000 closer to owning
Unlock a $400 renter bonus, plus up to a $600 savings match when you open a Foyer+ account.
Offers by Foyer; terms for both apply. Details on landing page.
Facts & features
Interior
Bedrooms & bathrooms
- Bedrooms: 4
- Bathrooms: 5
- Full bathrooms: 2
- 3/4 bathrooms: 2
- 1/2 bathrooms: 1
Rooms
- Room types: Dining Room, Family Room
Heating
- Central, Forced Air, Fireplace
Cooling
- Central Air, Gas, Ceiling Fan
Appliances
- Included: Dishwasher, Disposal, Double Oven, Microwave, Range, Refrigerator
- Laundry: In Unit, Laundry Room
Features
- Bar, Beamed Ceilings, Breakfast Bar, Cathedral Ceiling(s), Ceiling Fan(s), Crown Molding, Entrance Foyer, Granite Counters, High Ceilings, Multiple Primary Suites, Primary Suite, Recessed Lighting, Separate/Formal Dining Room, Storage, Two Story Ceilings, Walk In Closet, Walk-In Closet(s)
- Flooring: Wood
- Has fireplace: Yes
Interior area
- Total interior livable area: 3,687 sqft
Property
Parking
- Total spaces: 2
- Parking features: Attached, Driveway, Garage, Private, Covered
- Has attached garage: Yes
- Details: Contact manager
Features
- Stories: 1
- Exterior features: Architecture Style: Mediterranean, Back Yard, Bar, Barbecue, Beamed Ceilings, Breakfast Bar, Carbon Monoxide Detector(s), Cathedral Ceiling(s), Ceiling Fan(s), Covered, Crown Molding, Curbs, Door-Single, Double Door Entry, Driveway, Driveway Level, Entrance Foyer, Entry/Foyer, Family Room, Floor Covering: Stone, Flooring: Stone, Flooring: Wood, Foothills, Foyer, French Doors, Front Porch, Front Yard, Garage, Garage Faces Front, Garden, Garden Window(s), Gardener included in rent, Gated, Granite Counters, Heated, Heating system: Central, Heating system: Forced Air, High Ceilings, In Ground, Kitchen, Landscaped, Laundry, Laundry Room, Lawn, Living Room, Lot Features: Back Yard, Front Yard, Garden, Sprinklers In Rear, Sprinklers In Front, Lawn, Landscaped, Near Public Transit, Sprinkler System, Street Level, Trees, Walkstreet, Yard, Multiple Primary Suites, Near Public Transit, Open, Patio, Pool included in rent, Prewired, Primary Bathroom, Primary Bedroom, Primary Suite, Private, RV Potential, Recessed Lighting, Screens, Security System, Separate/Formal Dining Room, Shutters, Skylight(s), Smoke Detector(s), Sprinkler System, Sprinklers In Front, Sprinklers In Rear, Storage, Street Level, Tandem, Terrace, Trees, Two Story Ceilings, Valley, View Type: None, Walk In Closet, Walk-In Closet(s), Walkstreet, Water Heater, Yard
- Has private pool: Yes
- Has spa: Yes
- Spa features: Hottub Spa
- Has view: Yes
- View description: Contact manager
Details
- Parcel number: 2272014009
Construction
Type & style
- Home type: SingleFamily
- Property subtype: SingleFamily
Condition
- Year built: 1937
Community & HOA
HOA
- Amenities included: Pool
Location
- Region: Sherman Oaks
Financial & listing details
- Lease term: 12 Months
Price history
| Date | Event | Price |
|---|---|---|
| 9/30/2025 | Listed for rent | $13,9950%$4/sqft |
Source: CRMLS #SR25227552 | ||
| 9/28/2025 | Listing removed | $13,999$4/sqft |
Source: CRMLS #SR25152192 | ||
| 8/28/2025 | Price change | $13,999-6%$4/sqft |
Source: CRMLS #SR25152192 | ||
| 7/29/2025 | Price change | $14,900-11.8%$4/sqft |
Source: CRMLS #SR25152192 | ||
| 7/9/2025 | Listed for rent | $16,900+69.1%$5/sqft |
Source: CRMLS #SR25152192 | ||

