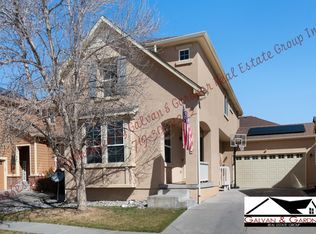Welcome home to this spacious 4-bedroom, 4-bath gem with over 2,700 sq ft of well-designed living space and stunning mountain views! The open-concept main level features a generous living room, a dedicated dining area, and a well-equipped kitchen with stainless steel appliances and ample counter space perfect for everyday living or entertaining. Step out back to enjoy both a deck and a covered deck, offering great indoor-outdoor flow and year-round usability, all overlooking a fully fenced backyard ideal for pets, play, or privacy. The finished walk-out basement provides additional flexibility for a home office, guest suite, or bonus space. Located in the Sagewood neighborhood with easy access to parks, schools, commuter routes, and just minutes from nearby hospitals and medical facilities, this home blends comfort, space, and views in one great package! Central AC
House for rent
$2,795/mo
4063 Morning Glory Rd, Colorado Springs, CO 80920
4beds
2,775sqft
Price may not include required fees and charges.
Singlefamily
Available now
Dogs OK
Central air, ceiling fan
In unit laundry
2 Attached garage spaces parking
Natural gas, forced air, fireplace
What's special
Fully fenced backyardStunning mountain viewsGuest suiteOpen-concept main levelStainless steel appliancesFinished walk-out basementDedicated dining area
- 2 days
- on Zillow |
- -- |
- -- |
Travel times
Looking to buy when your lease ends?
See how you can grow your down payment with up to a 6% match & 4.15% APY.
Facts & features
Interior
Bedrooms & bathrooms
- Bedrooms: 4
- Bathrooms: 4
- Full bathrooms: 2
- 3/4 bathrooms: 1
- 1/2 bathrooms: 1
Heating
- Natural Gas, Forced Air, Fireplace
Cooling
- Central Air, Ceiling Fan
Appliances
- Included: Dishwasher, Disposal, Microwave, Oven, Range, Refrigerator
- Laundry: In Unit, Laundry Closet
Features
- Ceiling Fan(s), High Ceilings, Pantry
- Flooring: Laminate, Tile, Wood
- Has basement: Yes
- Has fireplace: Yes
Interior area
- Total interior livable area: 2,775 sqft
Property
Parking
- Total spaces: 2
- Parking features: Attached, Covered
- Has attached garage: Yes
- Details: Contact manager
Features
- Exterior features: Ceiling Fan(s), Covered, Deck, Flooring: Laminate, Flooring: Wood, Heating system: Forced Air, Heating: Gas, High Ceilings, Laundry Closet, Lot Features: Master Planned, Sprinklers In Front, Sprinklers In Rear, Master Planned, Pantry, Patio, Sprinklers In Front, Sprinklers In Rear, View Type: Mountain(s)
Details
- Parcel number: 6235207017
Construction
Type & style
- Home type: SingleFamily
- Property subtype: SingleFamily
Condition
- Year built: 2005
Community & HOA
Location
- Region: Colorado Springs
Financial & listing details
- Lease term: Other
Price history
| Date | Event | Price |
|---|---|---|
| 7/31/2025 | Listed for rent | $2,795+33.1%$1/sqft |
Source: REcolorado #6392271 | ||
| 1/25/2019 | Listing removed | $2,100$1/sqft |
Source: Teegardin Realty and Investment Company | ||
| 1/15/2019 | Price change | $2,100-6.7%$1/sqft |
Source: Teegardin Realty and Investment Company | ||
| 11/5/2018 | Listed for rent | $2,250$1/sqft |
Source: Teegardin Realty and Investment Company | ||
| 8/31/2018 | Listing removed | $2,250$1/sqft |
Source: 1st Capital Realty | ||
![[object Object]](https://photos.zillowstatic.com/fp/ab1c25de8e4318edab44111c2a080f89-p_i.jpg)
