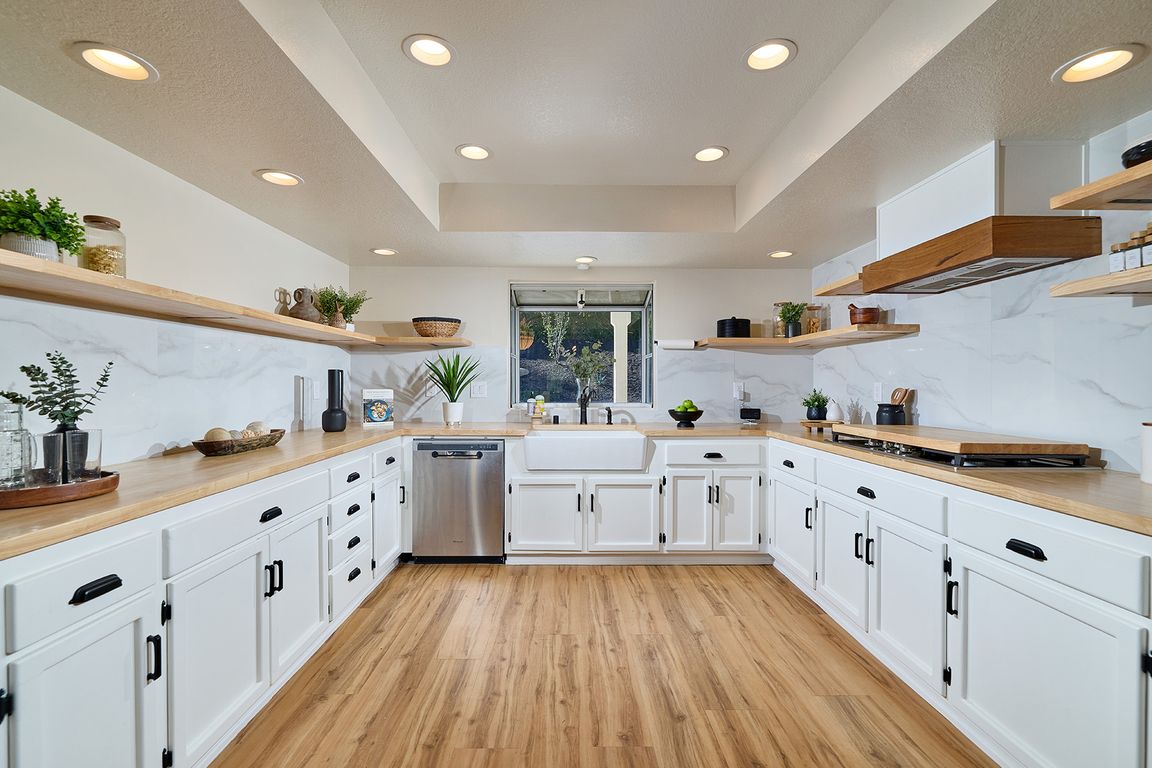
For sale
$1,175,000
4beds
2,193sqft
40630 Calle Torcida, Temecula, CA 92591
4beds
2,193sqft
Single family residence
Built in 1986
0.69 Acres
3 Attached garage spaces
$536 price/sqft
$354 quarterly HOA fee
What's special
Striking brick fireplaceSpacious lotSweeping viewsSleek cabinetryExpansive open-concept layoutSpacious walk-in closetOversized soaking tub
Motivated Seller! Seller concessions for rate buy-down option available. Nestled in the coveted Meadowview community, this exquisitely renovated ranch-style retreat captures the perfect balance of rustic elegance and modern sophistication. Set on a spacious lot with sweeping views, the home is a true entertainer’s dream where timeless charm meets designer style. ...
- 76 days |
- 1,913 |
- 69 |
Source: CRMLS,MLS#: SW25155088 Originating MLS: California Regional MLS
Originating MLS: California Regional MLS
Travel times
Kitchen
Family Room
Dining Room
Zillow last checked: 7 hours ago
Listing updated: October 03, 2025 at 03:44pm
Listing Provided by:
William Algarin DRE #02117000 619-549-8242,
Compass
Source: CRMLS,MLS#: SW25155088 Originating MLS: California Regional MLS
Originating MLS: California Regional MLS
Facts & features
Interior
Bedrooms & bathrooms
- Bedrooms: 4
- Bathrooms: 2
- Full bathrooms: 2
- Main level bathrooms: 2
- Main level bedrooms: 4
Rooms
- Room types: Family Room, Kitchen, Living Room, Primary Bathroom, Primary Bedroom, Other, Pantry
Primary bedroom
- Features: Primary Suite
Bathroom
- Features: Remodeled, Soaking Tub, Upgraded, Vanity, Walk-In Shower
Family room
- Features: Separate Family Room
Kitchen
- Features: Butler's Pantry, Kitchen/Family Room Combo, Remodeled, Updated Kitchen, Utility Sink, Walk-In Pantry
Other
- Features: Walk-In Closet(s)
Pantry
- Features: Walk-In Pantry
Heating
- Central, Propane, Solar
Cooling
- Central Air
Appliances
- Included: 6 Burner Stove, Barbecue, Double Oven, Dishwasher, Microwave, Water Heater, Dryer, Washer
Features
- Brick Walls, Ceiling Fan(s), Pantry, Recessed Lighting, Primary Suite, Walk-In Pantry, Walk-In Closet(s)
- Flooring: Wood
- Windows: Double Pane Windows
- Has fireplace: Yes
- Fireplace features: Family Room, Wood Burning
- Common walls with other units/homes: No Common Walls
Interior area
- Total interior livable area: 2,193 sqft
Video & virtual tour
Property
Parking
- Total spaces: 3
- Parking features: Driveway Down Slope From Street, Driveway, Garage
- Attached garage spaces: 3
Features
- Levels: One
- Stories: 1
- Entry location: 1st Floor
- Patio & porch: Covered, Terrace
- Pool features: Community, Association
- Has spa: Yes
- Spa features: Community
- Fencing: Vinyl,Wood
- Has view: Yes
- View description: Meadow
Lot
- Size: 0.69 Acres
- Features: 0-1 Unit/Acre
Details
- Additional structures: Greenhouse, Shed(s)
- Parcel number: 919170012
- Zoning: RA
- Special conditions: Standard
- Horse amenities: Riding Trail
Construction
Type & style
- Home type: SingleFamily
- Architectural style: Contemporary
- Property subtype: Single Family Residence
Materials
- Stucco, Vinyl Siding
- Foundation: Slab
- Roof: Tile
Condition
- Turnkey
- New construction: No
- Year built: 1986
Utilities & green energy
- Electric: 220 Volts in Garage
- Sewer: Septic Tank
- Water: Public
Green energy
- Energy generation: Solar
Community & HOA
Community
- Features: Biking, Hiking, Horse Trails, Park, Street Lights, Pool
- Security: Security System, Smoke Detector(s)
HOA
- Has HOA: Yes
- Amenities included: Clubhouse, Horse Trail(s), Picnic Area, Playground, Pickleball, Pool, Trail(s)
- HOA fee: $354 quarterly
- HOA name: Meadowview Community Association #1
Location
- Region: Temecula
Financial & listing details
- Price per square foot: $536/sqft
- Tax assessed value: $979,199
- Date on market: 7/11/2025
- Listing terms: Cash,Conventional,FHA,VA Loan
- Inclusions: Two Sheds, playground set, water softener unit, refrigerator, washer and dryer.