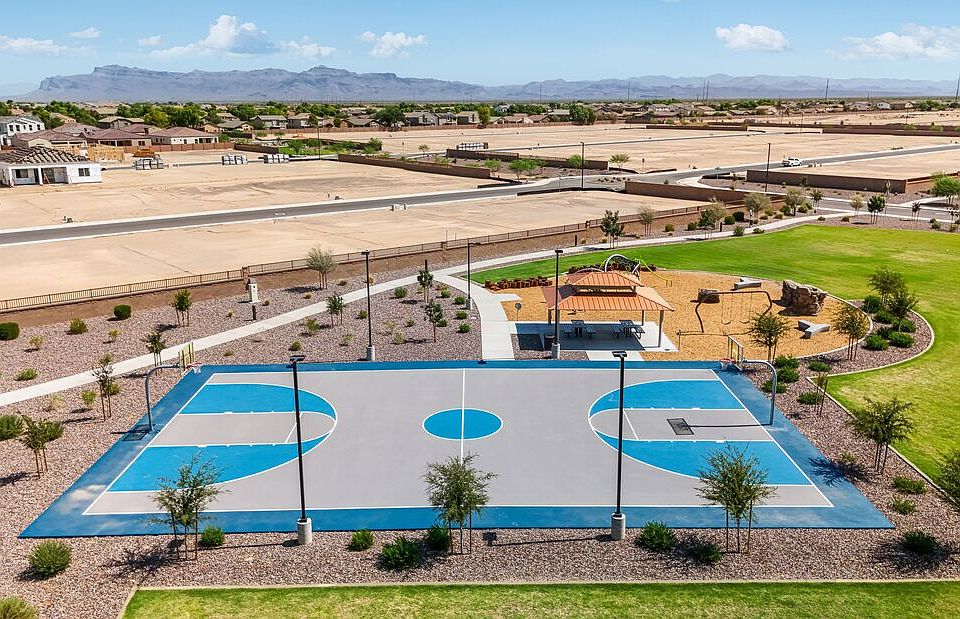What's Special: 3-Car Garage | Special Incentive | White Cabinets | New Pricing | South Facing. New Construction - January Completion! Built by America's Most Trusted Homebuilder. Welcome to the Bedford at 4064 E Desert Lilly Lane in Combs Ranch Landmark. This single-level home features 4 bedrooms, 2.5 baths, and a 3-car tandem garage. A private wing offers 3 bedrooms and a full bath. The open great room, dining, and kitchen with large island invite gathering. The primary suite includes a spa-like bath and walk-in closet for comfort. Additional Highlights include: 8' double gate, paver driveway and porch, walk-in closets in all bedrooms, 8' interior doors, 10' ceilings, carpet only in bedrooms/closets, 5'' baseboards, 42'' upper cabinets and GE Profile SS appliances. MLS# 6936984
New construction
$479,414
4064 E Desert Lilly Ln, San Tan Valley, AZ 85140
4beds
2,153sqft
Single Family Residence
Built in 2025
7,200 Square Feet Lot
$-- Zestimate®
$223/sqft
$99/mo HOA
What's special
Primary suitePrivate wingGe profile ss appliancesWhite cabinetsPaver driveway and porchWalk-in closetKitchen with large island
Call: (520) 597-5825
- 1 day |
- 22 |
- 1 |
Zillow last checked: 7 hours ago
Listing updated: October 22, 2025 at 10:58am
Listed by:
Tara M Talley 480-346-1738,
Taylor Morrison (MLS Only)
Source: ARMLS,MLS#: 6936984

Travel times
Schedule tour
Select your preferred tour type — either in-person or real-time video tour — then discuss available options with the builder representative you're connected with.
Facts & features
Interior
Bedrooms & bathrooms
- Bedrooms: 4
- Bathrooms: 3
- Full bathrooms: 2
- 1/2 bathrooms: 1
Primary bedroom
- Level: First
- Area: 210
- Dimensions: 15.00 x 14.00
Bedroom 2
- Level: First
- Area: 110
- Dimensions: 11.00 x 10.00
Bedroom 3
- Level: First
- Area: 100
- Dimensions: 10.00 x 10.00
Bedroom 4
- Level: First
- Area: 100
- Dimensions: 10.00 x 10.00
Dining room
- Level: First
- Area: 144
- Dimensions: 12.00 x 12.00
Great room
- Level: First
- Area: 255
- Dimensions: 15.00 x 17.00
Heating
- Natural Gas
Cooling
- Central Air, Programmable Thmstat
Features
- Double Vanity, Pantry, Full Bth Master Bdrm, Separate Shwr & Tub
- Flooring: Carpet, Tile
- Has basement: No
Interior area
- Total structure area: 2,153
- Total interior livable area: 2,153 sqft
Property
Parking
- Total spaces: 3
- Parking features: Tandem Garage, RV Gate, Garage Door Opener, Direct Access, Over Height Garage
- Garage spaces: 3
Features
- Stories: 1
- Patio & porch: Covered
- Spa features: None
- Fencing: Block
Lot
- Size: 7,200 Square Feet
- Features: Desert Front, Irrigation Front
Details
- Parcel number: 10944517
Construction
Type & style
- Home type: SingleFamily
- Architectural style: Contemporary
- Property subtype: Single Family Residence
Materials
- Stucco, Wood Frame, Painted
- Roof: Tile
Condition
- Under Construction
- New construction: Yes
- Year built: 2025
Details
- Builder name: Taylor Morrison
- Warranty included: Yes
Utilities & green energy
- Sewer: Public Sewer
- Water: City Water
Community & HOA
Community
- Features: Playground, Biking/Walking Path
- Subdivision: Combs Ranch Landmark Collection
HOA
- Has HOA: Yes
- Services included: Maintenance Grounds
- HOA fee: $99 monthly
- HOA name: Combs Ranch Comm.
- HOA phone: 602-957-9191
Location
- Region: San Tan Valley
Financial & listing details
- Price per square foot: $223/sqft
- Annual tax amount: $3,230
- Date on market: 10/22/2025
- Listing terms: Cash,Conventional,FHA,VA Loan
- Ownership: Fee Simple
About the community
PoolPlaygroundTrails
Enjoy the perfect blend of natural beauty and modern convenience in this picturesque community in San Tan Valley, AZ. Combs Ranch Landmark Collection features beautiful new homes with stunning mountain views, open-concept great rooms that flow into modern kitchens, guest bedrooms and dedicated studies. Then step outside to enjoy your community's plentiful amenities, including a butterfly garden, pool, playground, trails and more!
Discover more reasons to love it here below.
Source: Taylor Morrison

