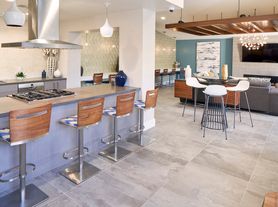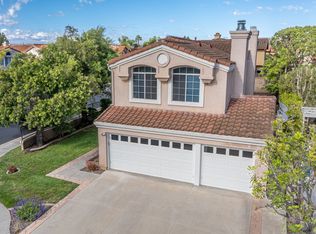Magnificent Home located in the desirable Amber Ridge Subdivision of Sunset Hills near the golf course minutes from Whole Foods, offering a blend of elegance and comfort. This stunning 4-bedroom, 2.5-bathroom home in Thousand Oaks features a comfortable floor plan with 2,813 square feet, including high ceilings, natural light, and an open layout perfect for entertaining, and remote working. The kitchen, with its inviting breakfast area, sleek tile countertops, island, Double Oven and Cooktop, Fridge, and Microwave, opens to a comfortable family room featuring a cozy fireplace that a warmly charm on chilly evenings, creating a perfect setting for gatherings. The formal dining area features a crystal chandelier adding elegance to this stunning home. Upstairs, the master suite offers a double-sided fireplace that enhances the ambiance, facing a dramatic high-ceiling master bedroom on one side and a luxurious spa soaking tub on the other. The suite also includes dual vanities and spacious his-and-her walk-in closets. Three sizable bedrooms include one with access to a grand balcony, offering a quiet retreat. The light and airy upstairs cozy nook is ideal for lounging, a computer area, or board and card games. The large laundry room includes a washer, dryer, washing sink, closet, and storage cabinets for added convenience. Upgrades include energy-efficient dual-pane windows, elegant, recessed lighting, and a spacious 3-car garage with ample storage cabinets and shelves on all walls. The backyard features a covered patio, and lush yet functional landscaping. This home is conveniently located near shopping, parks, and top-rated schools, making it an ideal choice for families, remote workers, and entertainers alike.
$6000/month, one year lease, no smoking, parking is free, pets ok, tenant pays all utilities- note, house has newly paid for solar and tesla battery system. Tenant pays for upkeep of outdoor grounds for fire safety, etc.
Fill out Zillow application if interested.
House for rent
Accepts Zillow applications
$6,000/mo
4064 Lemonberry Pl, Thousand Oaks, CA 91362
4beds
2,813sqft
Price may not include required fees and charges.
Single family residence
Available now
Cats, dogs OK
Central air
In unit laundry
Attached garage parking
Forced air
What's special
Double-sided fireplaceCozy fireplaceGrand balconyOpen layoutMaster suiteNatural lightHis-and-her walk-in closets
- 6 days |
- -- |
- -- |
Travel times
Facts & features
Interior
Bedrooms & bathrooms
- Bedrooms: 4
- Bathrooms: 3
- Full bathrooms: 3
Heating
- Forced Air
Cooling
- Central Air
Appliances
- Included: Dishwasher, Dryer, Freezer, Oven, Refrigerator, Washer
- Laundry: In Unit
Features
- Flooring: Carpet
Interior area
- Total interior livable area: 2,813 sqft
Property
Parking
- Parking features: Attached
- Has attached garage: Yes
- Details: Contact manager
Features
- Exterior features: Heating system: Forced Air, No Utilities included in rent, Utilities fee required
Details
- Parcel number: 5950110185
Construction
Type & style
- Home type: SingleFamily
- Property subtype: Single Family Residence
Community & HOA
Location
- Region: Thousand Oaks
Financial & listing details
- Lease term: 1 Year
Price history
| Date | Event | Price |
|---|---|---|
| 11/4/2025 | Listed for rent | $6,000$2/sqft |
Source: Zillow Rentals | ||
| 7/31/2025 | Sold | $1,146,500-4.5%$408/sqft |
Source: | ||
| 7/1/2025 | Pending sale | $1,200,000$427/sqft |
Source: | ||
| 5/9/2025 | Price change | $1,200,000-12.7%$427/sqft |
Source: | ||
| 4/17/2025 | Price change | $1,374,999-1.8%$489/sqft |
Source: | ||

