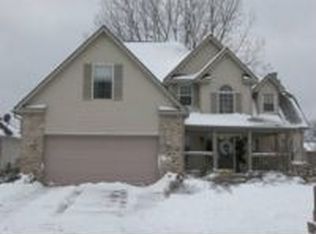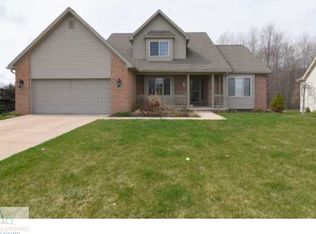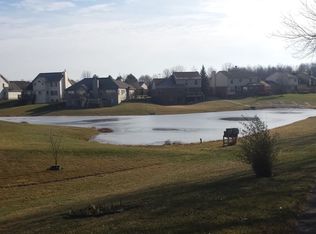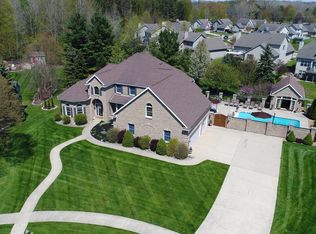Welcome to 4064 Pheasant Run. This property is located in the Hunters Glen subdivision in Holt. This home has 3 bedrooms, 2.5 bathrooms and nearly 2,300 sq ft of living space. The first floor features an entry way into a formal dining room, living room, kitchen, breakfast nook, half bath, mudroom with laundry area and a first floor master suite with en-suite bathroom. There are hardwood floors in the formal dining area, living room & kitchen. The 2-story living room has large windows providing an abundance of natural light and a gas fireplace. The breakfast nook off of the kitchen has a sliding glass door that leads out to the large back deck. The first floor master suite has multiple closets and a master en-suite bath with jacuzzi tub, separate shower and double sink vanities. Upstairs you will find a loft area, the second full bathroom and two additional bedrooms. The walk-out basement is unfinished. Other amenities include central air and an attached 2-car garage. This property is pet friendly (limit 2). Cats & small dogs (https 1stchoicerealestate. 2 Car Attached Garage Back Deck Breakfast Nook Central Air Gas Fireplace Loft Area Unfinished Walk Out Basement
This property is off market, which means it's not currently listed for sale or rent on Zillow. This may be different from what's available on other websites or public sources.




