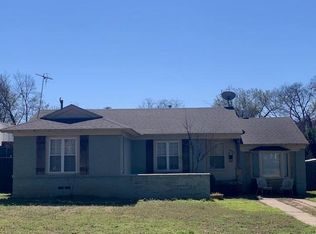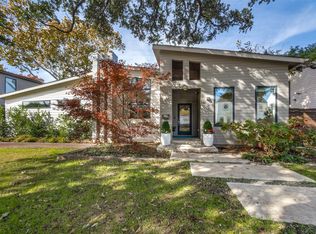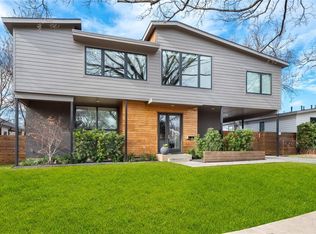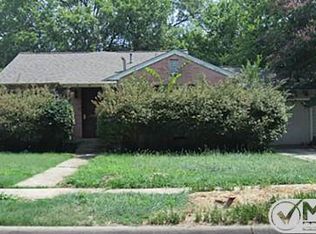Sold
Price Unknown
4064 Rochelle Dr, Dallas, TX 75220
4beds
2,617sqft
Single Family Residence
Built in 1952
8,102.16 Square Feet Lot
$942,000 Zestimate®
$--/sqft
$4,201 Estimated rent
Home value
$942,000
$857,000 - $1.04M
$4,201/mo
Zestimate® history
Loading...
Owner options
Explore your selling options
What's special
If you're looking for a home that maximizes space, style and comfort while minimizing yard work- this one's for you! Beautifully designed in the heart of Midway Hollow. Soaring ceilings, open concept living, gourmet kitchen with quartz counter tops, oversized island, wine fridge and 2nd prep sink. 16 ft sliding door to party-game room. Master suite has 11 ft ceilings, separate oversized vanities and freestanding tub. Private 2nd floor loft with en-suite bath and exterior balcony. Cozy backyard perfect for intimate gatherings or add a hot tub to create a private spa-grotto! This home is an entertainer's dream. Close to everything you need and only minutes away from Love Field and Uptown-Downtown Dallas.
Zillow last checked: 8 hours ago
Listing updated: June 19, 2025 at 07:23pm
Listed by:
Jack McLemore 0460808 817-283-5134,
Listing Results, LLC 817-283-5134
Bought with:
Ronnie Sterling
Regal, REALTORS
Source: NTREIS,MLS#: 20832248
Facts & features
Interior
Bedrooms & bathrooms
- Bedrooms: 4
- Bathrooms: 3
- Full bathrooms: 3
Primary bedroom
- Level: First
- Dimensions: 20 x 20
Bedroom
- Level: First
- Dimensions: 12 x 12
Bedroom
- Level: First
- Dimensions: 12 x 12
Bedroom
- Level: Second
- Dimensions: 12 x 12
Dining room
- Level: First
- Dimensions: 10 x 19
Other
- Features: Dual Sinks, Stone Counters
- Level: First
- Dimensions: 10 x 16
Other
- Features: Dual Sinks, Stone Counters
- Level: First
- Dimensions: 8 x 10
Other
- Level: Second
- Dimensions: 6 x 8
Kitchen
- Level: First
- Dimensions: 12 x 19
Living room
- Level: First
- Dimensions: 20 x 19
Living room
- Level: Second
- Dimensions: 12 x 12
Utility room
- Level: First
- Dimensions: 6 x 8
Heating
- Central, Natural Gas
Cooling
- Central Air, Electric
Appliances
- Included: Some Gas Appliances, Built-In Refrigerator, Convection Oven, Dishwasher, Disposal, Gas Range, Microwave, Plumbed For Gas, Tankless Water Heater, Wine Cooler
Features
- Decorative/Designer Lighting Fixtures, High Speed Internet, Loft, Vaulted Ceiling(s)
- Flooring: Ceramic Tile, Wood
- Has basement: No
- Number of fireplaces: 1
- Fireplace features: Gas Log, Gas Starter, Wood Burning
Interior area
- Total interior livable area: 2,617 sqft
Property
Parking
- Total spaces: 1
- Parking features: Garage, Garage Door Opener
- Attached garage spaces: 1
Features
- Levels: Two
- Stories: 2
- Patio & porch: Balcony, Covered
- Exterior features: Balcony, Rain Gutters
- Pool features: None
- Fencing: Wood
Lot
- Size: 8,102 sqft
- Features: Irregular Lot, Landscaped, Level, Sprinkler System
Details
- Parcel number: 00000525610000000
Construction
Type & style
- Home type: SingleFamily
- Architectural style: Contemporary/Modern,Detached
- Property subtype: Single Family Residence
Materials
- Fiber Cement
- Foundation: Pillar/Post/Pier
- Roof: Composition
Condition
- Year built: 1952
Utilities & green energy
- Sewer: Public Sewer
- Water: Public
- Utilities for property: Sewer Available, Water Available
Green energy
- Energy efficient items: Appliances, Construction, HVAC, Insulation, Windows
Community & neighborhood
Security
- Security features: Security System, Carbon Monoxide Detector(s), Fire Alarm, Smoke Detector(s), Security Lights
Community
- Community features: Curbs
Location
- Region: Dallas
- Subdivision: Glenridge Estates
Other
Other facts
- Listing terms: Cash,Conventional,FHA,Owner Will Carry,VA Loan
Price history
| Date | Event | Price |
|---|---|---|
| 5/27/2025 | Sold | -- |
Source: NTREIS #20832248 Report a problem | ||
| 4/28/2025 | Pending sale | $949,900$363/sqft |
Source: NTREIS #20832248 Report a problem | ||
| 3/6/2025 | Price change | $949,900-1%$363/sqft |
Source: NTREIS #20832248 Report a problem | ||
| 1/31/2025 | Listed for sale | $959,900-3%$367/sqft |
Source: NTREIS #20832248 Report a problem | ||
| 11/14/2024 | Listing removed | $989,900$378/sqft |
Source: NTREIS #20668303 Report a problem | ||
Public tax history
| Year | Property taxes | Tax assessment |
|---|---|---|
| 2025 | $21,281 -0.4% | $955,710 -6.1% |
| 2024 | $21,366 +16.9% | $1,017,880 +27.8% |
| 2023 | $18,281 -8.6% | $796,640 |
Find assessor info on the county website
Neighborhood: 75220
Nearby schools
GreatSchools rating
- 6/10Walnut Hill International Leadership AcademyGrades: PK-8Distance: 0.7 mi
- 4/10Thomas Jefferson High SchoolGrades: 9-12Distance: 0.4 mi
- 3/10Francisco Medrano Middle SchoolGrades: 6-8Distance: 1.9 mi
Schools provided by the listing agent
- Elementary: Rosemont
- Middle: Cary
- High: Hillcrest
- District: Dallas ISD
Source: NTREIS. This data may not be complete. We recommend contacting the local school district to confirm school assignments for this home.
Get a cash offer in 3 minutes
Find out how much your home could sell for in as little as 3 minutes with a no-obligation cash offer.
Estimated market value$942,000
Get a cash offer in 3 minutes
Find out how much your home could sell for in as little as 3 minutes with a no-obligation cash offer.
Estimated market value
$942,000



