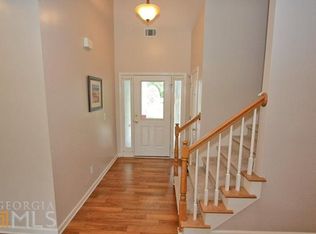Closed
$700,000
4064 Treemont Ln, Suwanee, GA 30024
4beds
4,835sqft
Single Family Residence, Residential
Built in 1996
0.34 Acres Lot
$684,400 Zestimate®
$145/sqft
$4,344 Estimated rent
Home value
$684,400
$630,000 - $746,000
$4,344/mo
Zestimate® history
Loading...
Owner options
Explore your selling options
What's special
Ranch with full finish basement which provides more living space. Master bedroom with sitting area which can be converted into a 5TH bedroom. Granite countertops and 8 foot long kitchen island with salad sink. There's an entrance to George Pierce park about one block away from the house. Walking distance to Suwanee Town center. Conveniently located near major highways for an easy commute, schools, shopping and restaurants. HOA is optional only for a few houses, including this one.
Zillow last checked: 8 hours ago
Listing updated: November 08, 2024 at 10:55pm
Listing Provided by:
GUSTAVO RODRIGUEZ,
Milestone Realty, Inc.
Bought with:
NON-MLS NMLS
Non FMLS Member
Source: FMLS GA,MLS#: 7451277
Facts & features
Interior
Bedrooms & bathrooms
- Bedrooms: 4
- Bathrooms: 6
- Full bathrooms: 5
- 1/2 bathrooms: 1
- Main level bathrooms: 3
- Main level bedrooms: 2
Primary bedroom
- Features: In-Law Floorplan, Master on Main, Sitting Room
- Level: In-Law Floorplan, Master on Main, Sitting Room
Bedroom
- Features: In-Law Floorplan, Master on Main, Sitting Room
Primary bathroom
- Features: Separate His/Hers, Soaking Tub, Tub/Shower Combo
Dining room
- Features: Separate Dining Room
Kitchen
- Features: Cabinets White, Eat-in Kitchen, Kitchen Island, Pantry, Stone Counters
Heating
- Central
Cooling
- Ceiling Fan(s), Central Air
Appliances
- Included: Dishwasher, Disposal, Double Oven, Dryer, Electric Oven, Gas Cooktop, Gas Water Heater, Microwave, Range Hood, Refrigerator, Washer
- Laundry: In Basement
Features
- Entrance Foyer, High Ceilings 9 ft Main, High Ceilings 10 ft Main, His and Hers Closets, Vaulted Ceiling(s), Walk-In Closet(s), Wet Bar
- Flooring: Luxury Vinyl, Tile
- Windows: Window Treatments
- Basement: Daylight,Driveway Access,Exterior Entry,Finished,Finished Bath,Full
- Attic: Pull Down Stairs
- Number of fireplaces: 1
- Fireplace features: Factory Built
- Common walls with other units/homes: No Common Walls
Interior area
- Total structure area: 4,835
- Total interior livable area: 4,835 sqft
Property
Parking
- Total spaces: 9
- Parking features: Covered, Driveway, Garage, Garage Door Opener, Garage Faces Rear, Garage Faces Side
- Garage spaces: 3
- Has uncovered spaces: Yes
Accessibility
- Accessibility features: Accessible Closets, Accessible Bedroom, Accessible Doors, Accessible Electrical and Environmental Controls, Accessible Full Bath
Features
- Levels: One
- Stories: 1
- Patio & porch: Covered, Deck, Rear Porch, Screened
- Exterior features: Lighting, Rain Gutters, No Dock
- Pool features: None
- Spa features: None
- Fencing: None
- Has view: Yes
- View description: Neighborhood
- Waterfront features: None
- Body of water: None
Lot
- Size: 0.34 Acres
- Features: Landscaped, Level
Details
- Additional structures: None
- Parcel number: R7234 094
- Other equipment: None
- Horse amenities: None
Construction
Type & style
- Home type: SingleFamily
- Architectural style: Contemporary
- Property subtype: Single Family Residence, Residential
Materials
- HardiPlank Type
- Foundation: Concrete Perimeter, Slab
- Roof: Shingle
Condition
- Resale
- New construction: No
- Year built: 1996
Utilities & green energy
- Electric: 110 Volts
- Sewer: Public Sewer
- Water: Public
- Utilities for property: Cable Available, Electricity Available, Natural Gas Available, Phone Available, Underground Utilities, Water Available
Green energy
- Energy efficient items: None
- Energy generation: None
Community & neighborhood
Security
- Security features: None
Community
- Community features: Clubhouse, Homeowners Assoc, Near Schools, Near Shopping, Near Trails/Greenway, Park, Playground, Pool, Sidewalks, Street Lights, Tennis Court(s)
Location
- Region: Suwanee
- Subdivision: Ruby Forest
HOA & financial
HOA
- Has HOA: Yes
- HOA fee: $500 annually
- Services included: Swim, Tennis
- Association phone: 678-730-2200
Other
Other facts
- Body type: Other
- Listing terms: Conventional
- Ownership: Fee Simple
- Road surface type: Asphalt, Paved
Price history
| Date | Event | Price |
|---|---|---|
| 10/30/2024 | Sold | $700,000$145/sqft |
Source: | ||
| 9/6/2024 | Listed for sale | $700,000+250%$145/sqft |
Source: | ||
| 2/26/2010 | Sold | $200,000-18.7%$41/sqft |
Source: Public Record | ||
| 2/11/1997 | Sold | $246,000$51/sqft |
Source: Public Record | ||
Public tax history
| Year | Property taxes | Tax assessment |
|---|---|---|
| 2024 | $6,194 +20.7% | $266,000 -4.6% |
| 2023 | $5,132 -11.3% | $278,760 +13.9% |
| 2022 | $5,783 +44.8% | $244,800 +59.9% |
Find assessor info on the county website
Neighborhood: 30024
Nearby schools
GreatSchools rating
- 8/10Roberts Elementary SchoolGrades: PK-5Distance: 0.5 mi
- 8/10North Gwinnett Middle SchoolGrades: 6-8Distance: 1 mi
- 10/10North Gwinnett High SchoolGrades: 9-12Distance: 1.7 mi
Schools provided by the listing agent
- Elementary: Roberts
- Middle: North Gwinnett
- High: North Gwinnett
Source: FMLS GA. This data may not be complete. We recommend contacting the local school district to confirm school assignments for this home.
Get a cash offer in 3 minutes
Find out how much your home could sell for in as little as 3 minutes with a no-obligation cash offer.
Estimated market value
$684,400
Get a cash offer in 3 minutes
Find out how much your home could sell for in as little as 3 minutes with a no-obligation cash offer.
Estimated market value
$684,400
