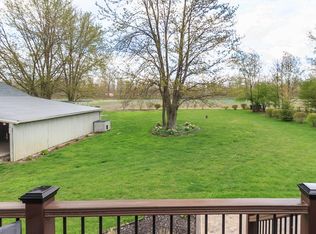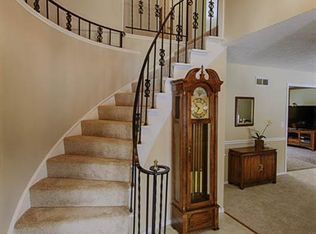Sold for $277,000
$277,000
4065 Call Rd, Perry, OH 44081
3beds
1,560sqft
Single Family Residence
Built in 1992
0.75 Acres Lot
$287,600 Zestimate®
$178/sqft
$2,067 Estimated rent
Home value
$287,600
$256,000 - $325,000
$2,067/mo
Zestimate® history
Loading...
Owner options
Explore your selling options
What's special
Charming 3 Bdrm/2 full Bath, Ranch sitting on a spacious .75 Ac lot, offers both comfort & functionality. The covered front Porch welcomes you into the bright spacious Living Room. The roomy Eat-in Kitchen offers a Breakfast Bar/Island combo, ceramic floors, ample storage & comes with appliances. Family Room offers great additional living space. This well-maintained property also features a 2-car attached heated Garage providing year-round convenience & a double-wide concrete driveway with a turn-around for easy access. Step outside to enjoy the rear 16x20 concrete Patio, ideal for outdoor dining & gatherings. Extra's that are sure to please are a children's Playset & an above-ground Pool w/ a nice composite Deck for summertime fun. The 10x16 Shed gives great extra storage. Located close to schools, this home offers the perfect balance of peaceful living and easy access to local amenities.
Zillow last checked: 8 hours ago
Listing updated: January 30, 2025 at 12:38pm
Listed by:
Michael L Warren michaelwarren@howardhanna.com440-667-7046,
Howard Hanna
Bought with:
Gerald Kovacs, 2017000026
Howard Hanna
Source: MLS Now,MLS#: 5090779Originating MLS: Lake Geauga Area Association of REALTORS
Facts & features
Interior
Bedrooms & bathrooms
- Bedrooms: 3
- Bathrooms: 2
- Full bathrooms: 2
- Main level bathrooms: 2
- Main level bedrooms: 3
Primary bedroom
- Description: Ensuite bath,Flooring: Carpet
- Level: First
- Dimensions: 14 x 12
Bedroom
- Description: Flooring: Carpet
- Level: First
- Dimensions: 10 x 11
Bedroom
- Description: Flooring: Carpet
- Level: First
- Dimensions: 10 x 12
Eat in kitchen
- Description: Island. Appliances stay.,Flooring: Ceramic Tile
- Features: Breakfast Bar
- Level: First
- Dimensions: 15 x 16
Family room
- Description: Flooring: Laminate
- Level: First
- Dimensions: 13 x 19
Laundry
- Description: Flooring: Ceramic Tile
- Level: First
- Dimensions: 7 x 11
Living room
- Description: Flooring: Laminate
- Level: First
- Dimensions: 15 x 19
Heating
- Forced Air, Gas
Cooling
- Central Air
Appliances
- Included: Dishwasher, Microwave, Range, Refrigerator
Features
- Has basement: No
- Has fireplace: No
Interior area
- Total structure area: 1,560
- Total interior livable area: 1,560 sqft
- Finished area above ground: 1,560
Property
Parking
- Parking features: Attached, Garage, Garage Door Opener
- Attached garage spaces: 2
Features
- Levels: One
- Stories: 1
- Patio & porch: Covered, Front Porch, Patio
- Has private pool: Yes
- Pool features: Above Ground
Lot
- Size: 0.75 Acres
- Dimensions: 100 x 300
Details
- Additional structures: Outbuilding, Storage
- Parcel number: 04A0530000470
Construction
Type & style
- Home type: SingleFamily
- Architectural style: Ranch
- Property subtype: Single Family Residence
Materials
- Vinyl Siding
- Foundation: Slab
- Roof: Asphalt,Fiberglass
Condition
- Year built: 1992
Utilities & green energy
- Sewer: Septic Tank
- Water: Public
Community & neighborhood
Security
- Security features: Smoke Detector(s)
Location
- Region: Perry
- Subdivision: Perry Township
Other
Other facts
- Listing agreement: Exclusive Right To Sell
Price history
| Date | Event | Price |
|---|---|---|
| 1/30/2025 | Sold | $277,000+2.6%$178/sqft |
Source: MLS Now #5090779 Report a problem | ||
| 12/23/2024 | Pending sale | $269,900$173/sqft |
Source: MLS Now #5090779 Report a problem | ||
| 12/18/2024 | Listed for sale | $269,900+80.5%$173/sqft |
Source: MLS Now #5090779 Report a problem | ||
| 8/4/2017 | Sold | $149,500+24.6%$96/sqft |
Source: Public Record Report a problem | ||
| 1/14/2014 | Sold | $120,000-22.5%$77/sqft |
Source: Public Record Report a problem | ||
Public tax history
| Year | Property taxes | Tax assessment |
|---|---|---|
| 2024 | $3,339 +17.6% | $102,220 +64.8% |
| 2023 | $2,841 -0.2% | $62,010 |
| 2022 | $2,846 +5.4% | $62,010 -1.2% |
Find assessor info on the county website
Neighborhood: 44081
Nearby schools
GreatSchools rating
- 5/10Perry Intermediate SchoolGrades: PK-4Distance: 0.8 mi
- 7/10Perry Middle SchoolGrades: 5-8Distance: 0.8 mi
- 8/10Perry High SchoolGrades: 9-12Distance: 0.9 mi
Schools provided by the listing agent
- District: Perry LSD Lake- 4307
Source: MLS Now. This data may not be complete. We recommend contacting the local school district to confirm school assignments for this home.
Get a cash offer in 3 minutes
Find out how much your home could sell for in as little as 3 minutes with a no-obligation cash offer.
Estimated market value$287,600
Get a cash offer in 3 minutes
Find out how much your home could sell for in as little as 3 minutes with a no-obligation cash offer.
Estimated market value
$287,600

